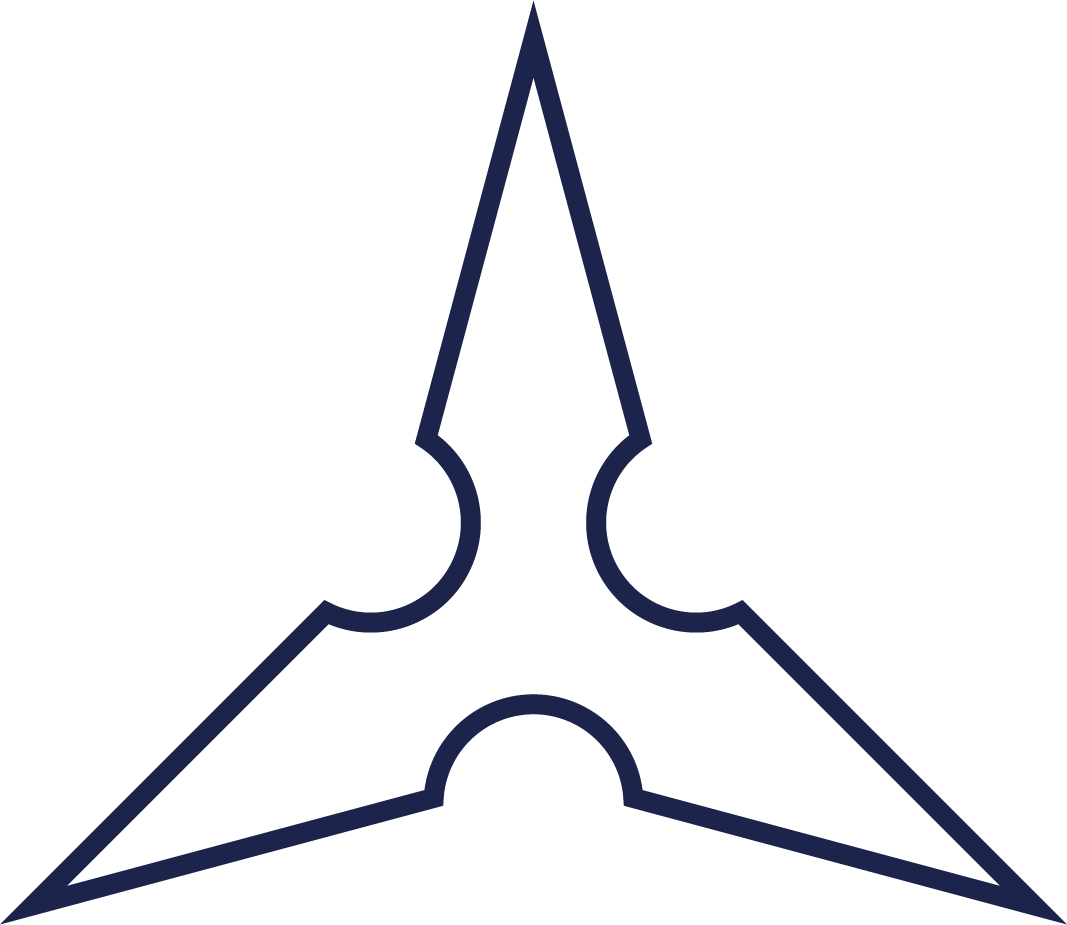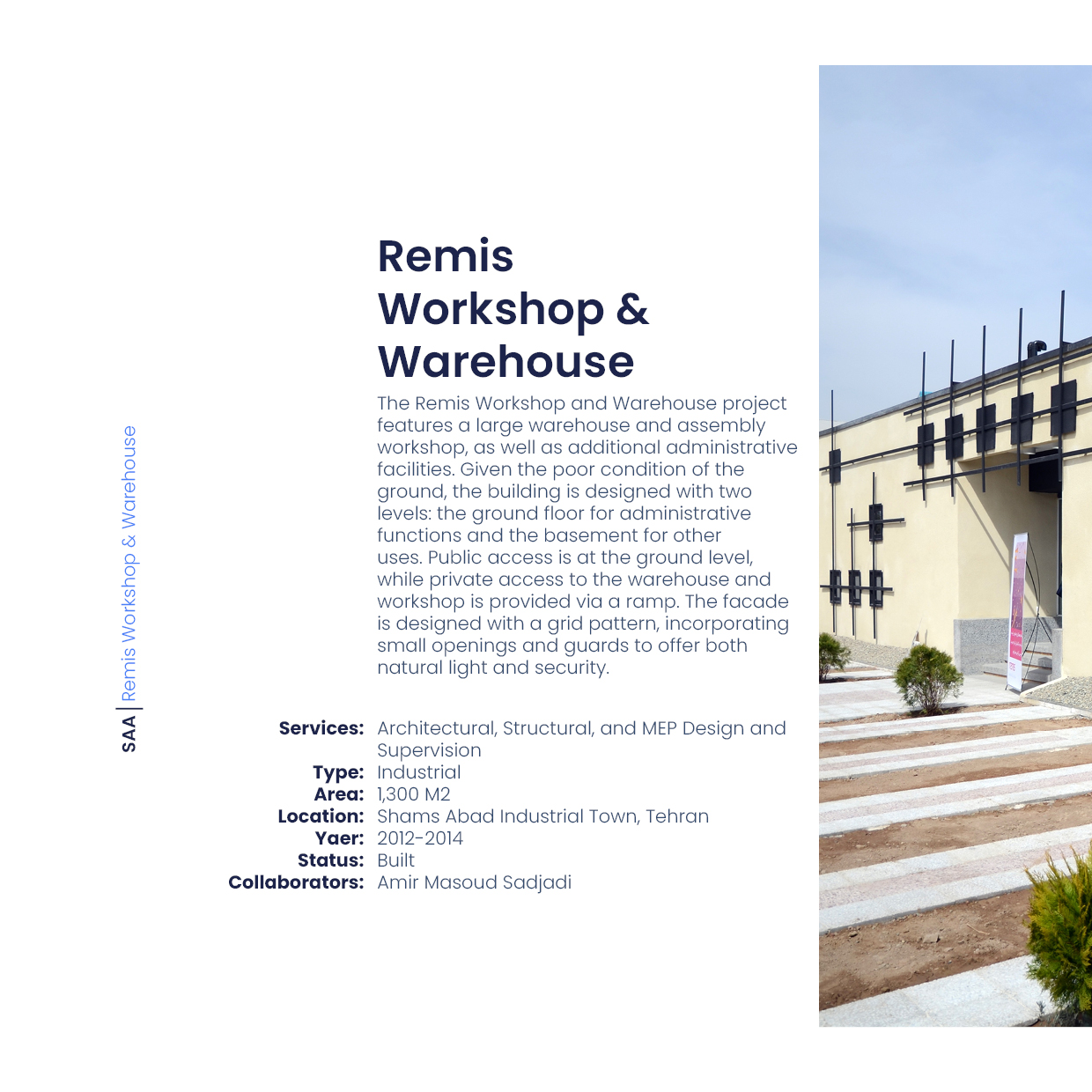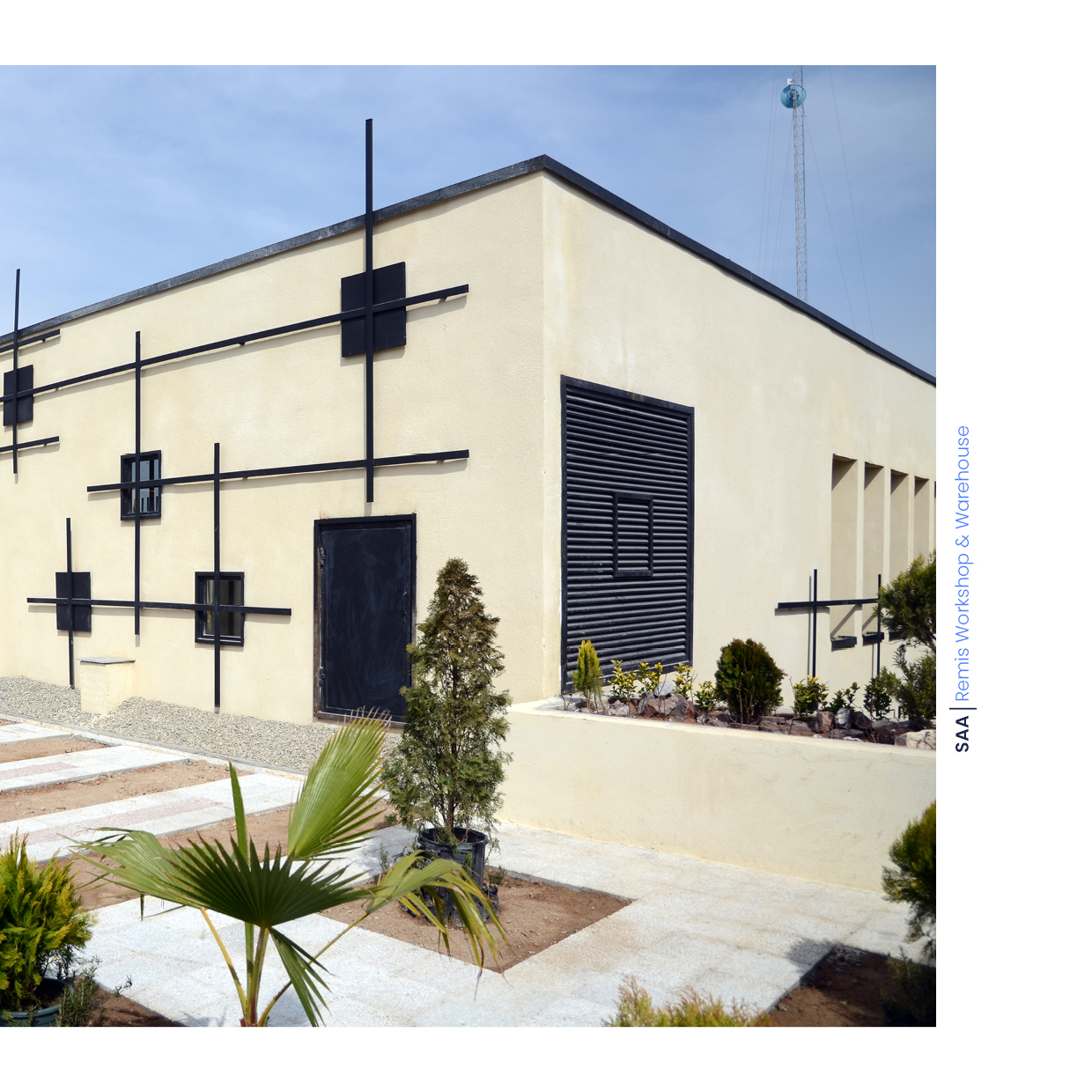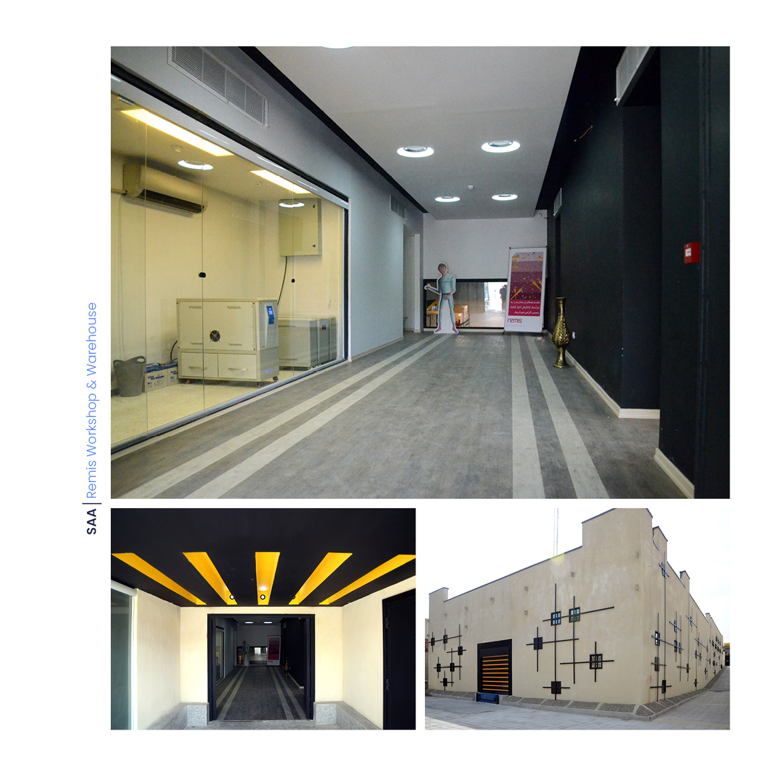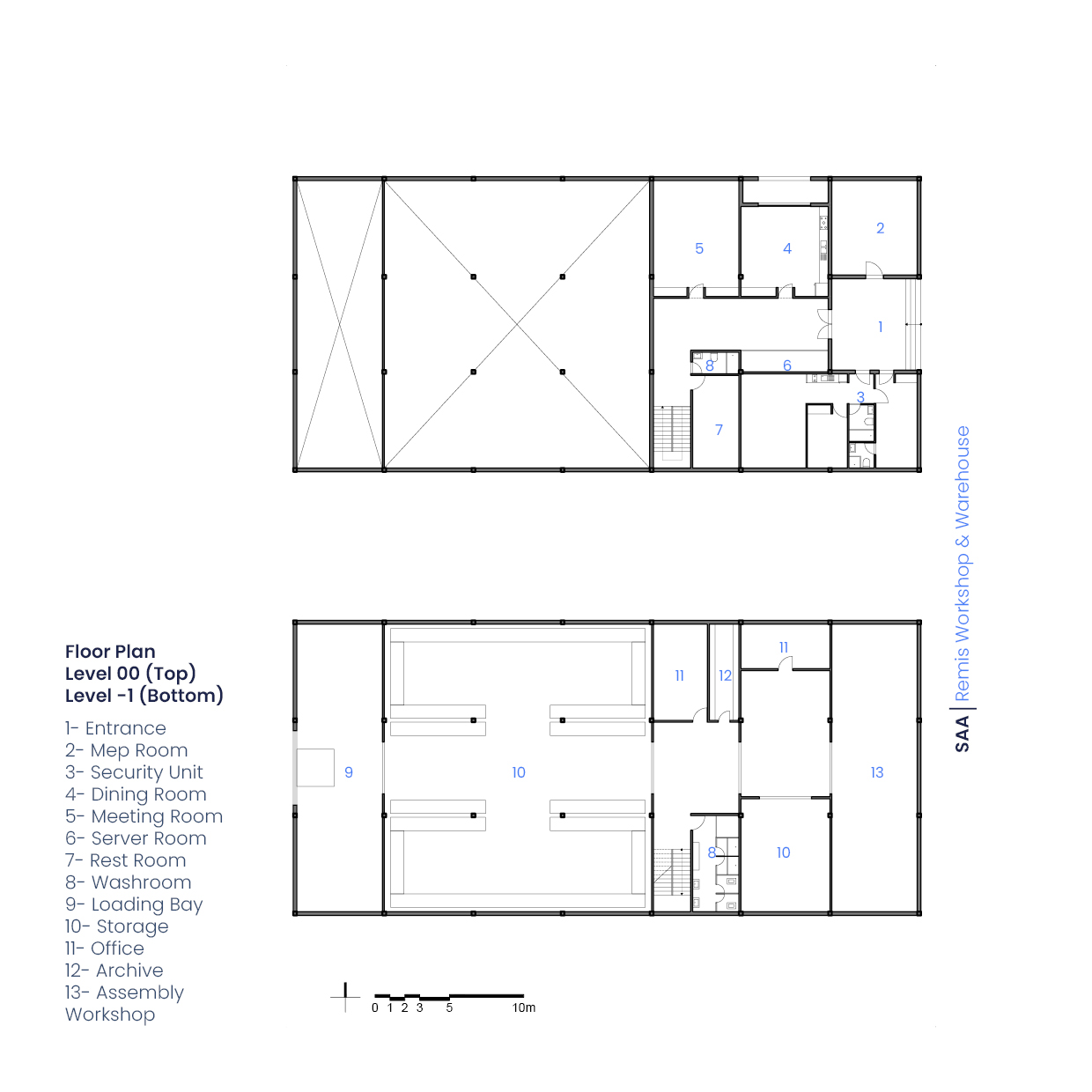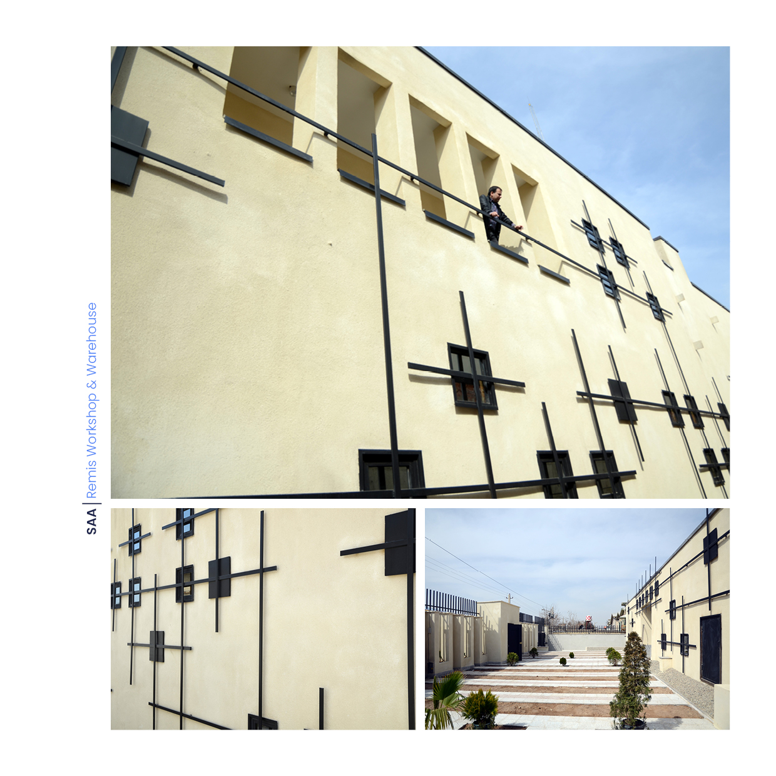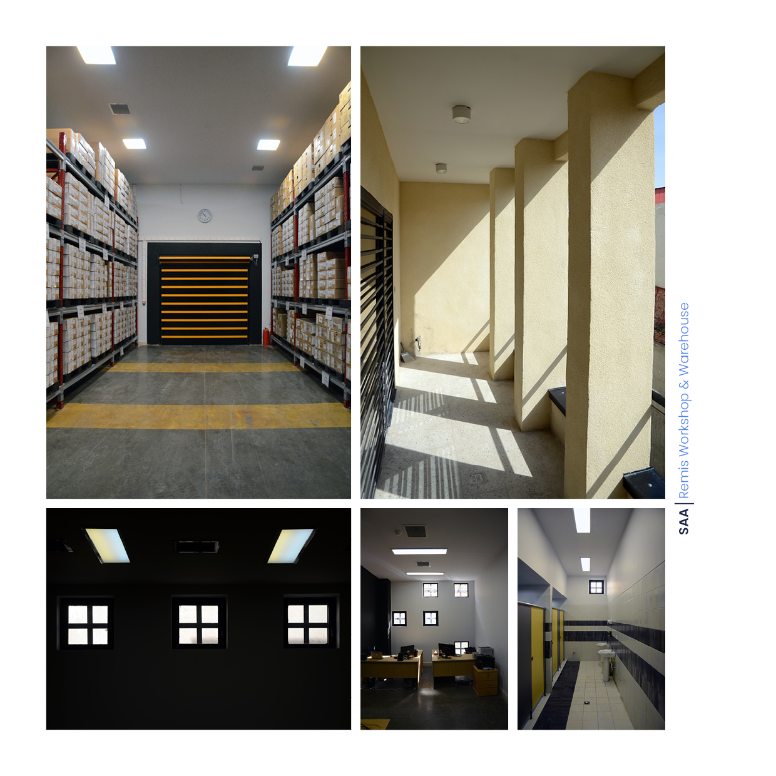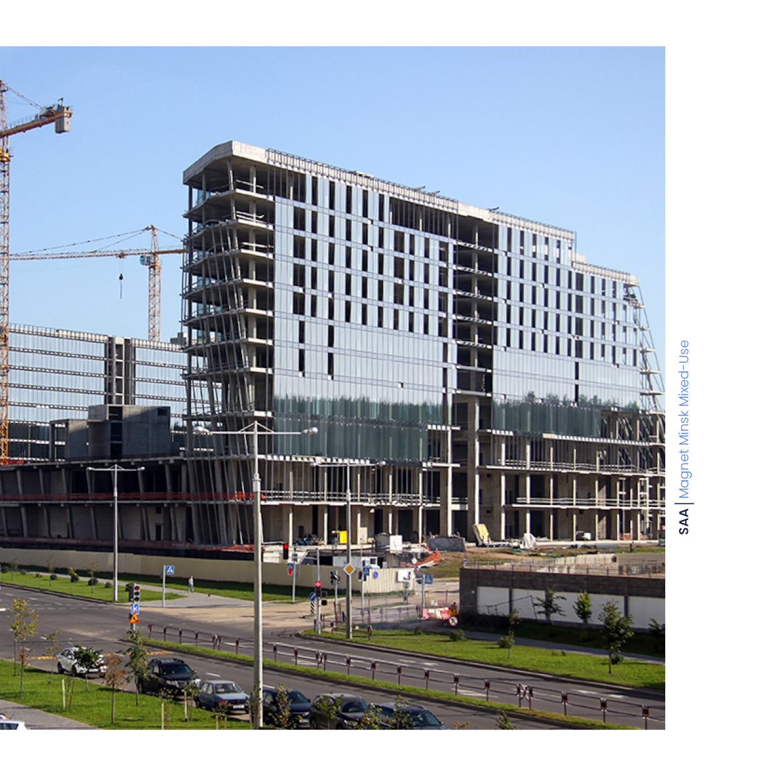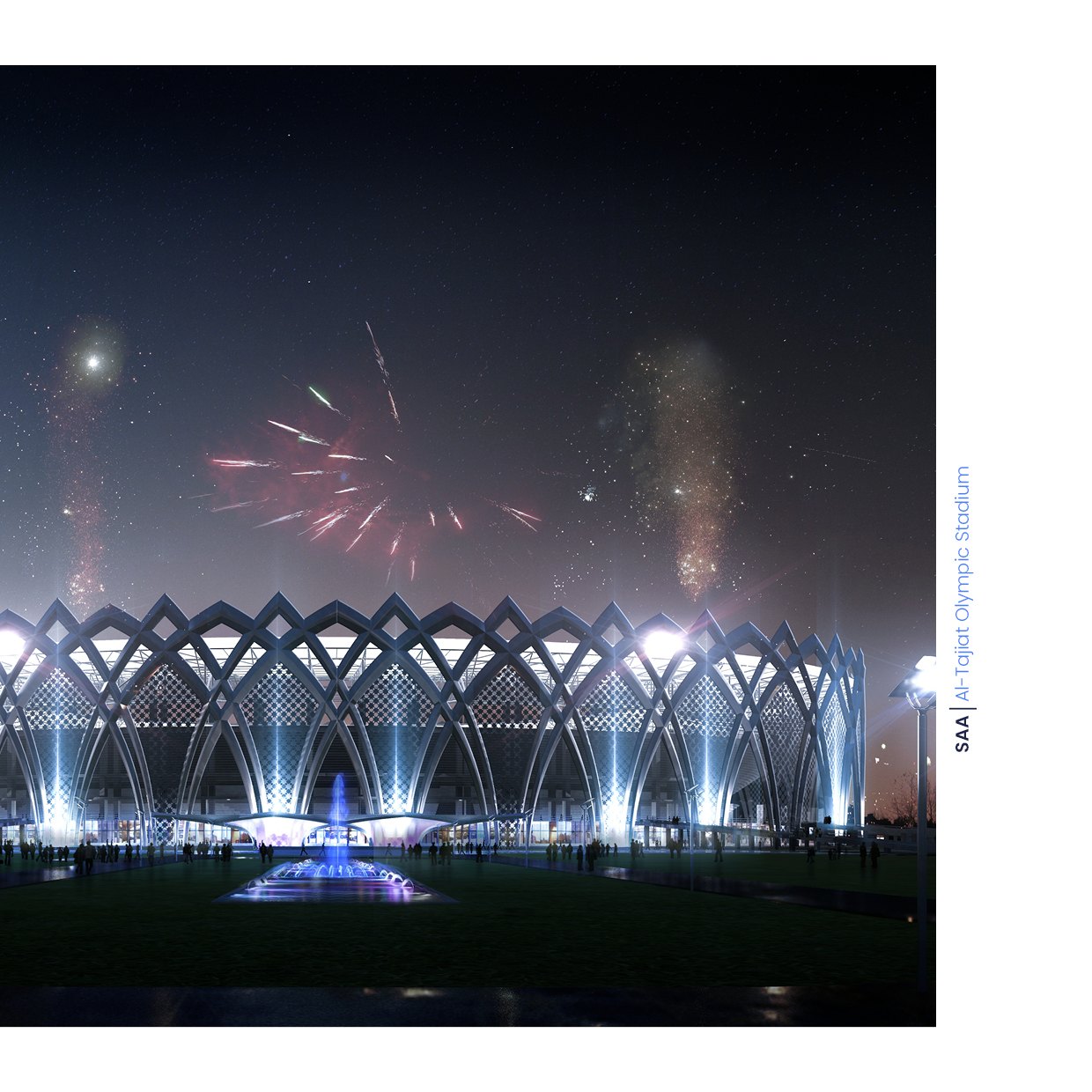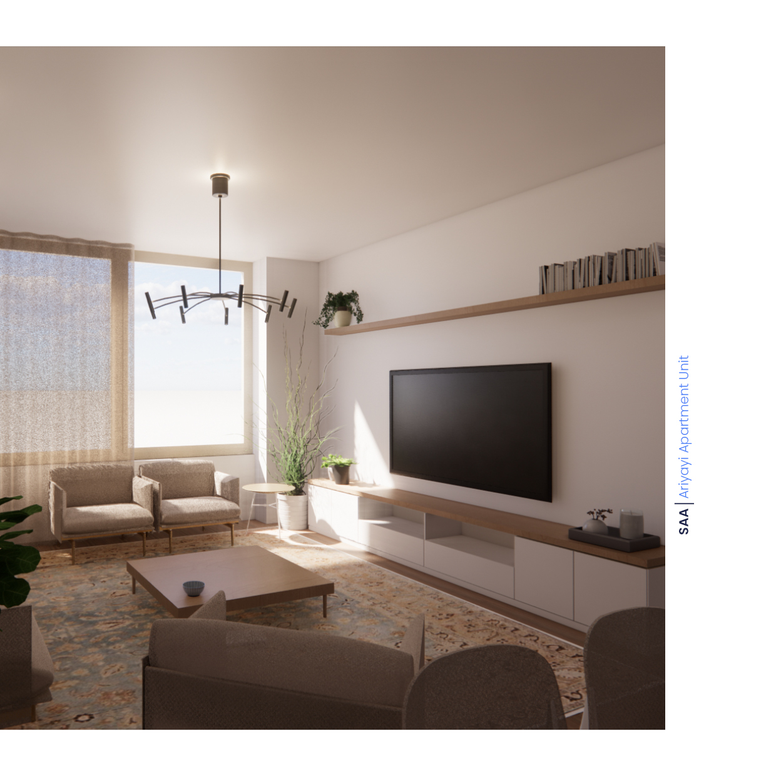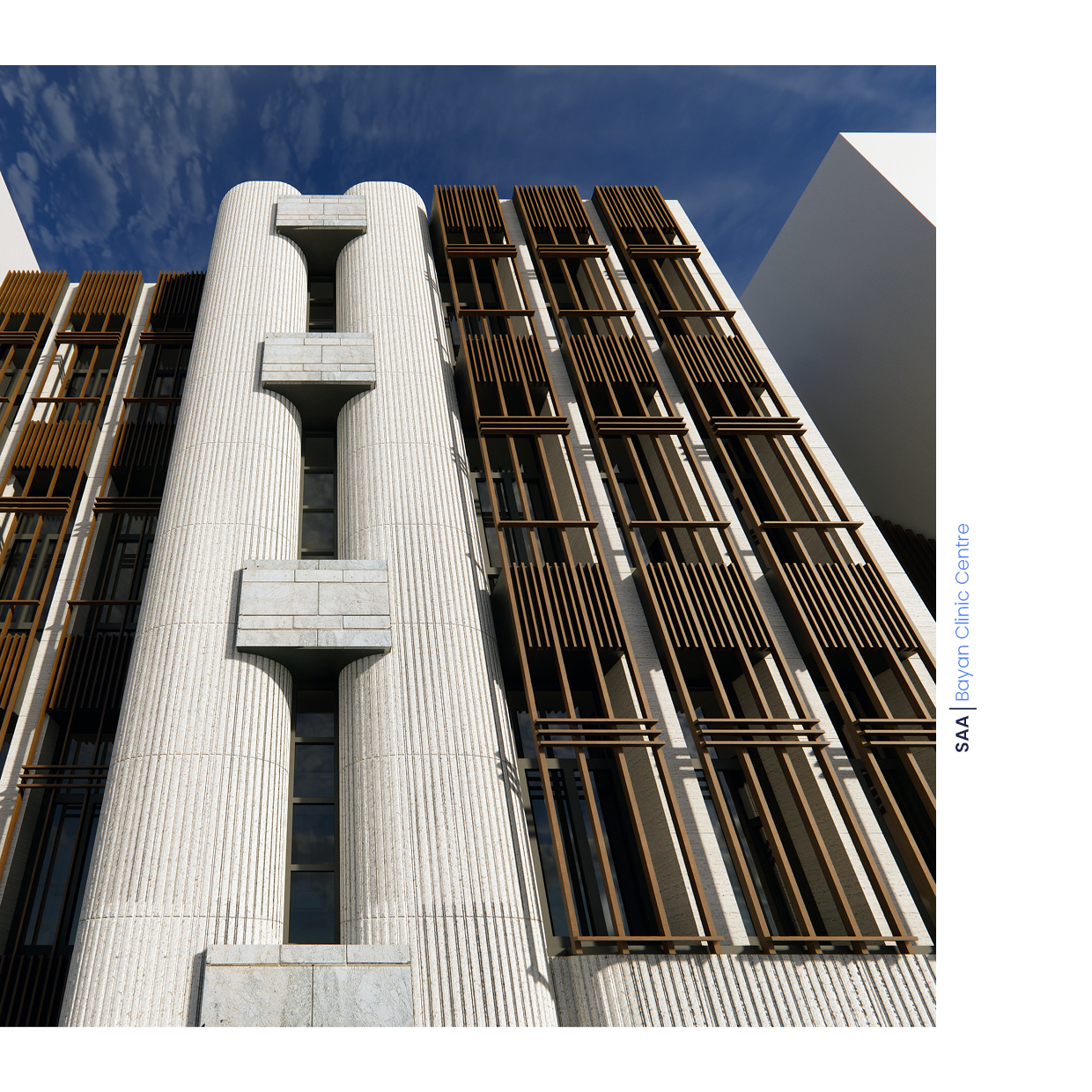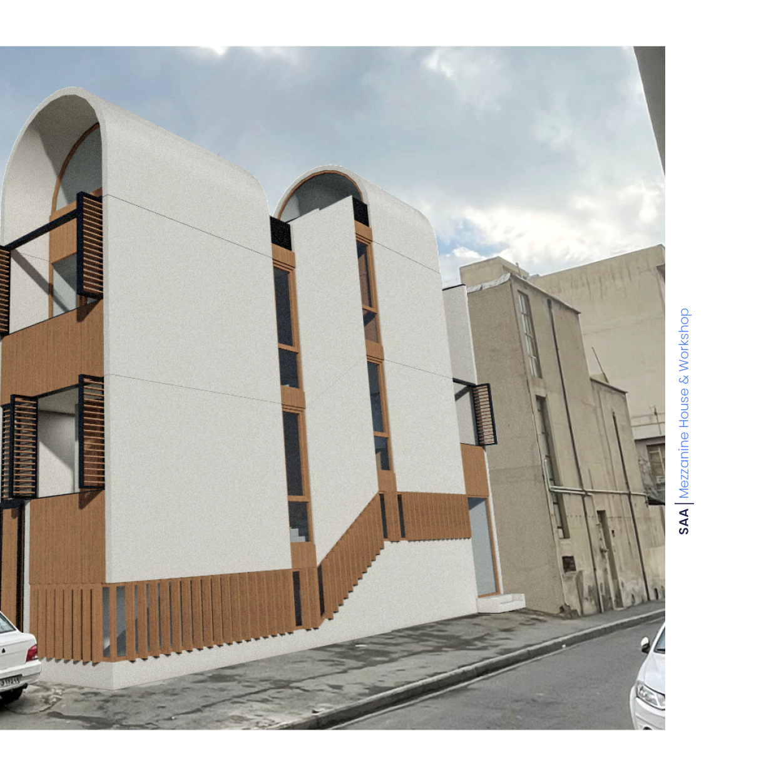The Remis Workshop and Warehouse project features a large warehouse and assembly workshop, as well as additional administrative facilities. Given the poor condition of the ground, the building is designed with two levels: the ground floor for administrative functions and the basement for other uses. Public access is at the ground level, while private access to the warehouse and workshop is provided via a ramp. The façade is designed with a grid pattern, incorporating small openings and guards to offer both natural light and security.
Services:
Architectural, Structural, and MEP Design and Supervision
Type:
Industrial
Area:
1,300 m2
Location:
Shams Abad Industrial Town, Tehran
Year:
2012-2014
Status:
Built
Collaborators:
Amir Masoud Sadjadi
