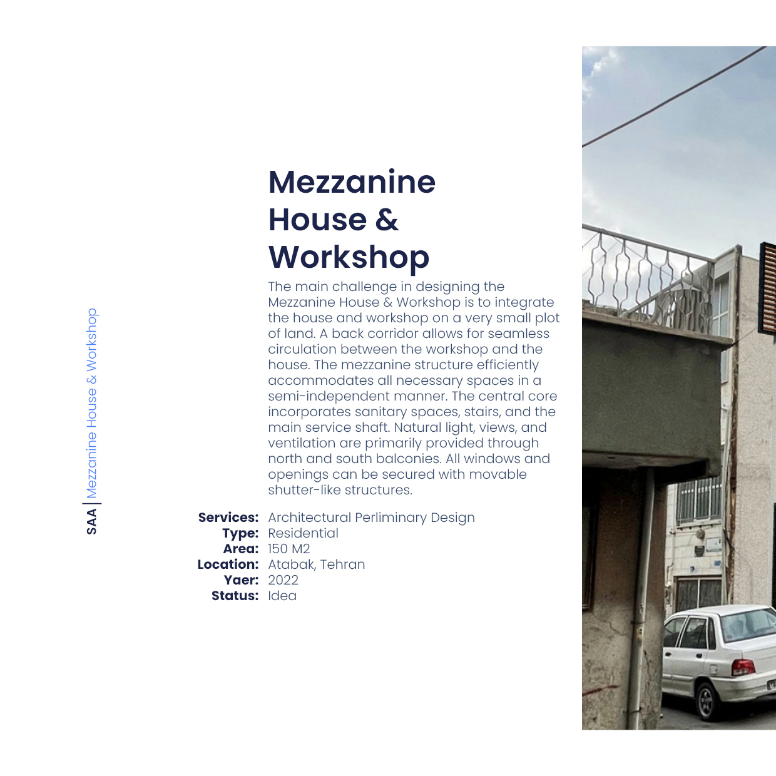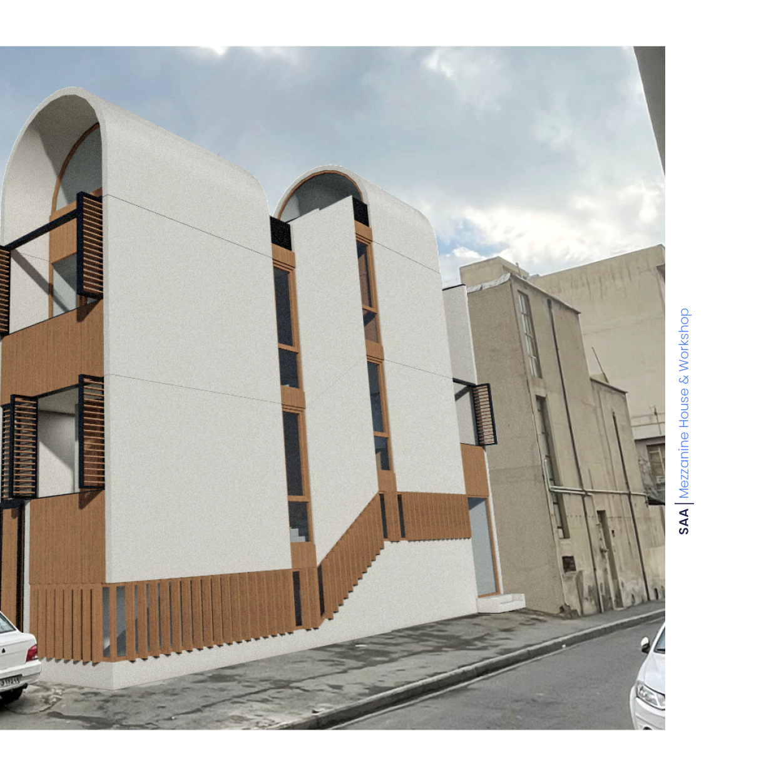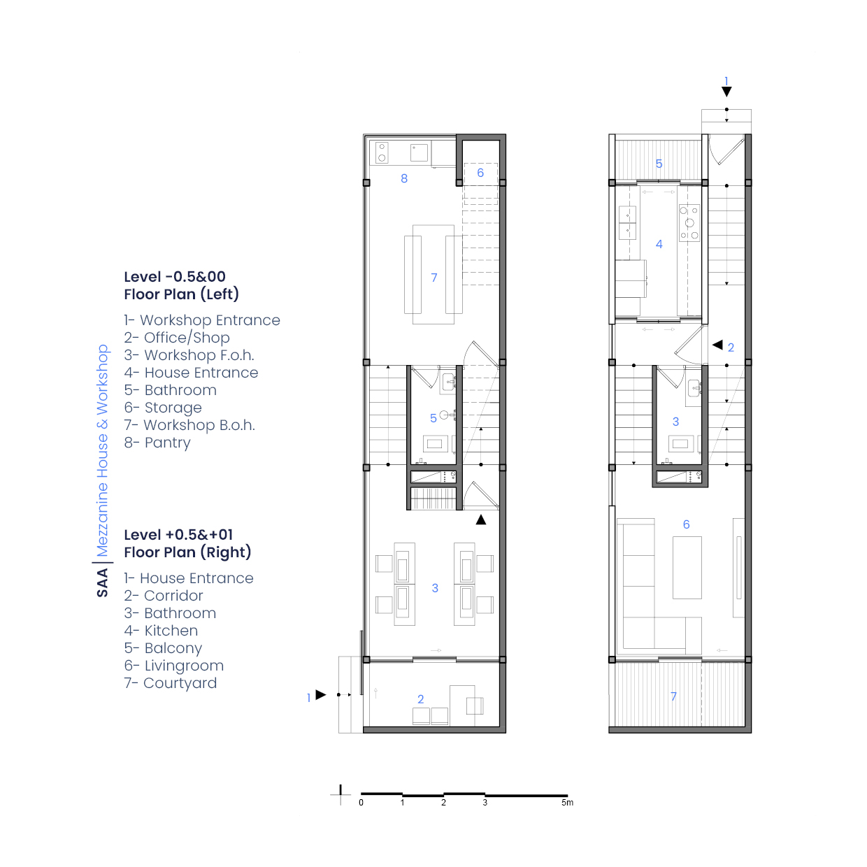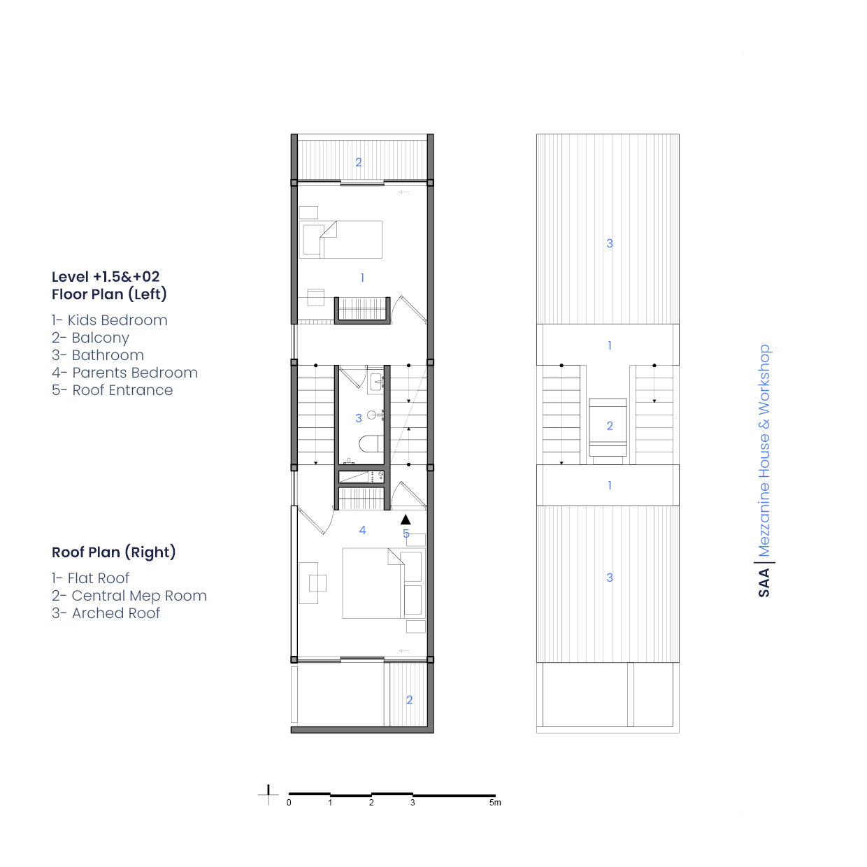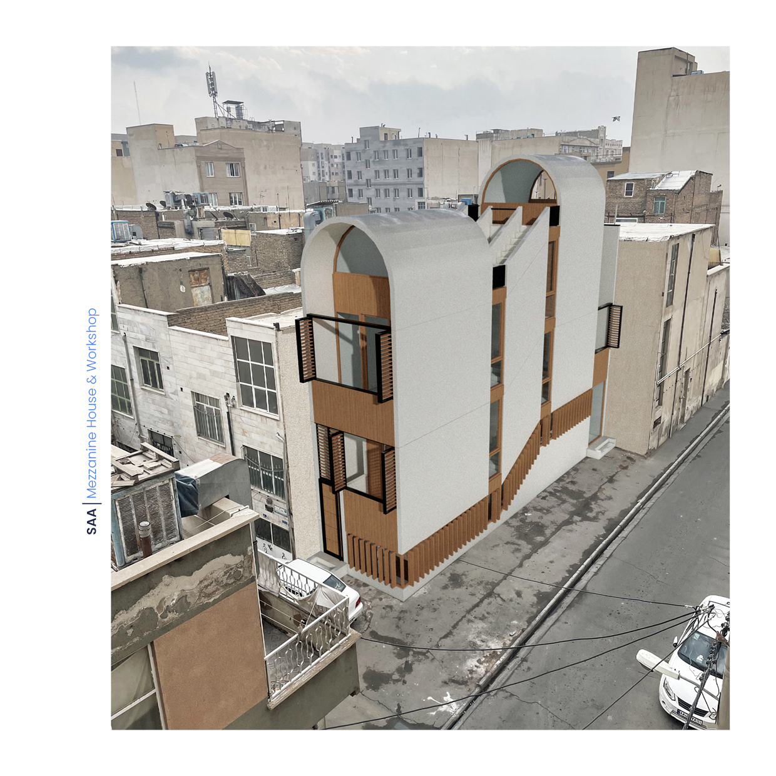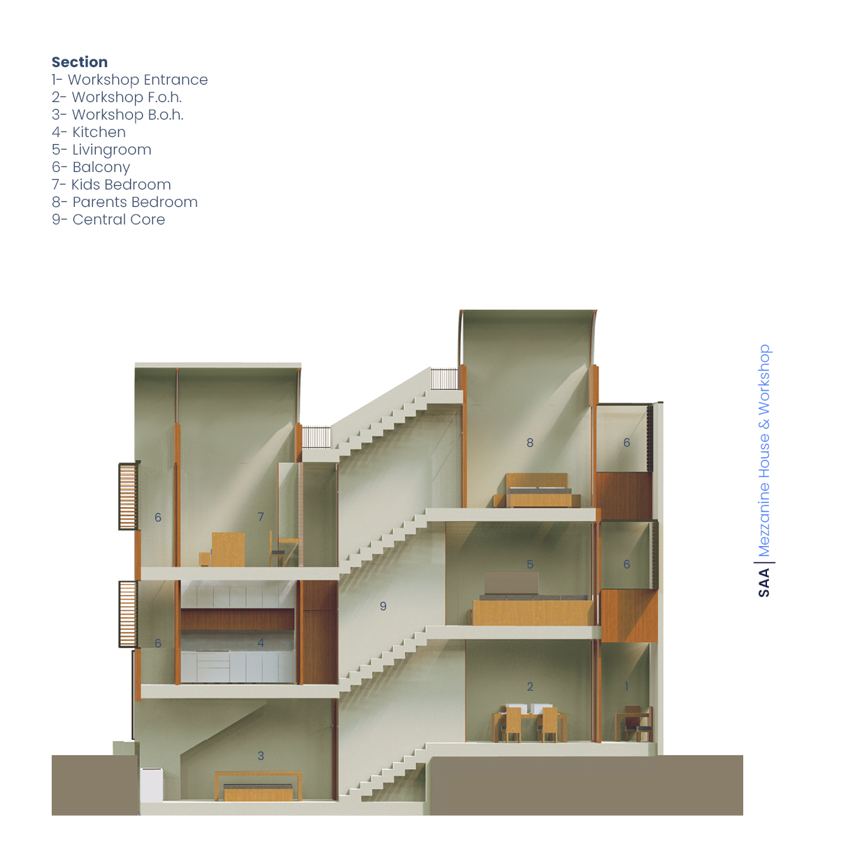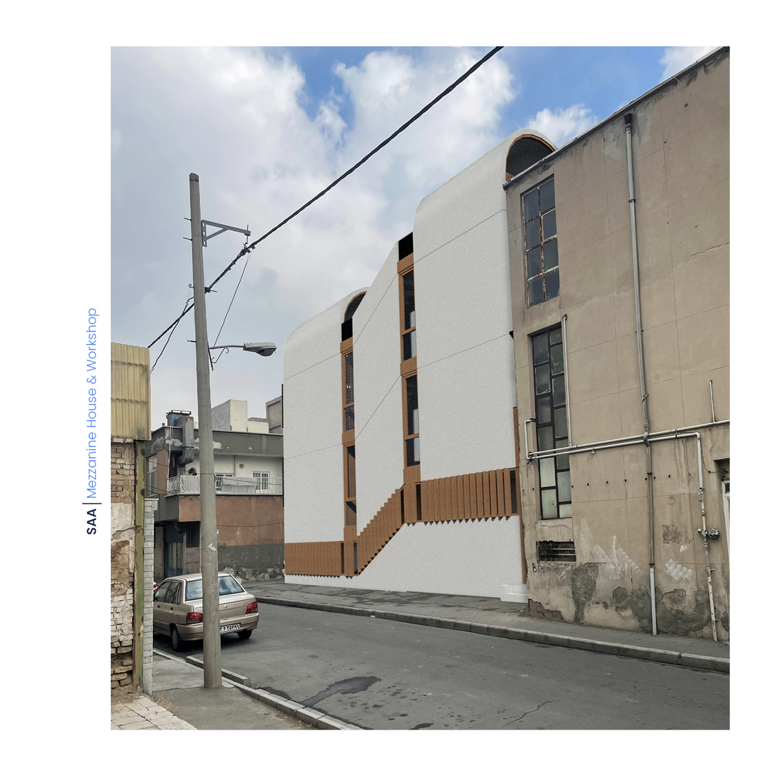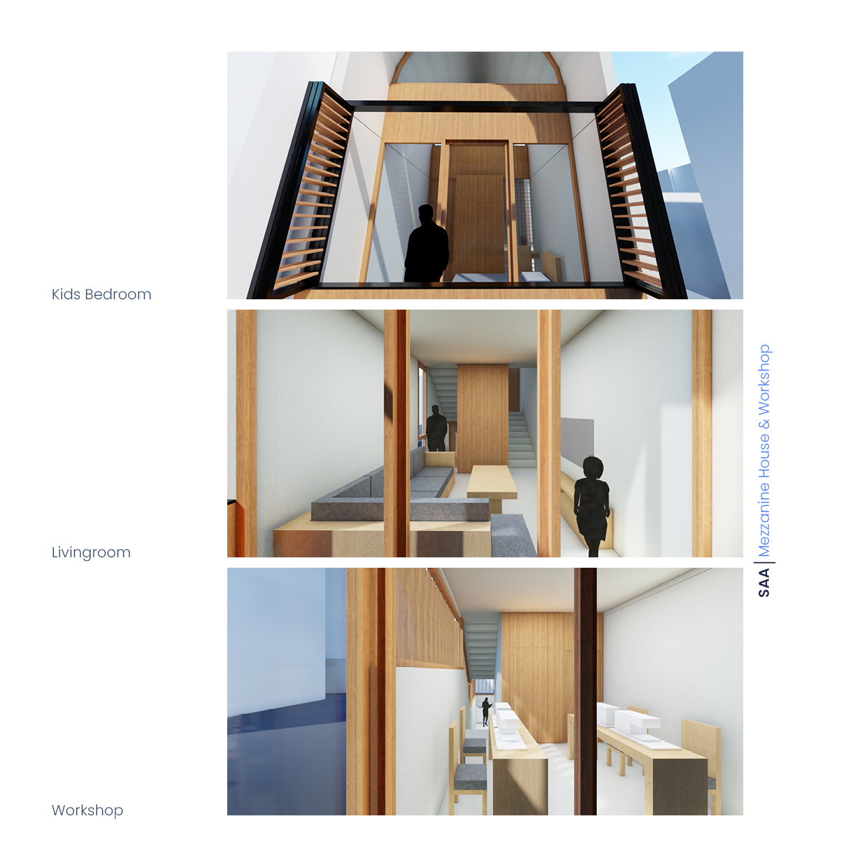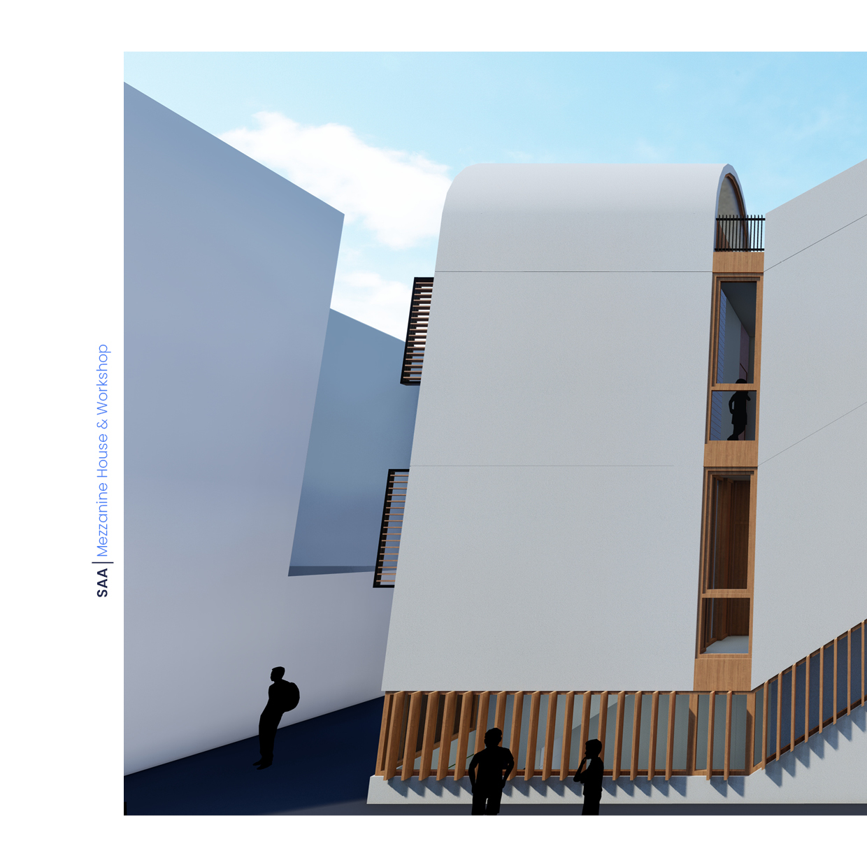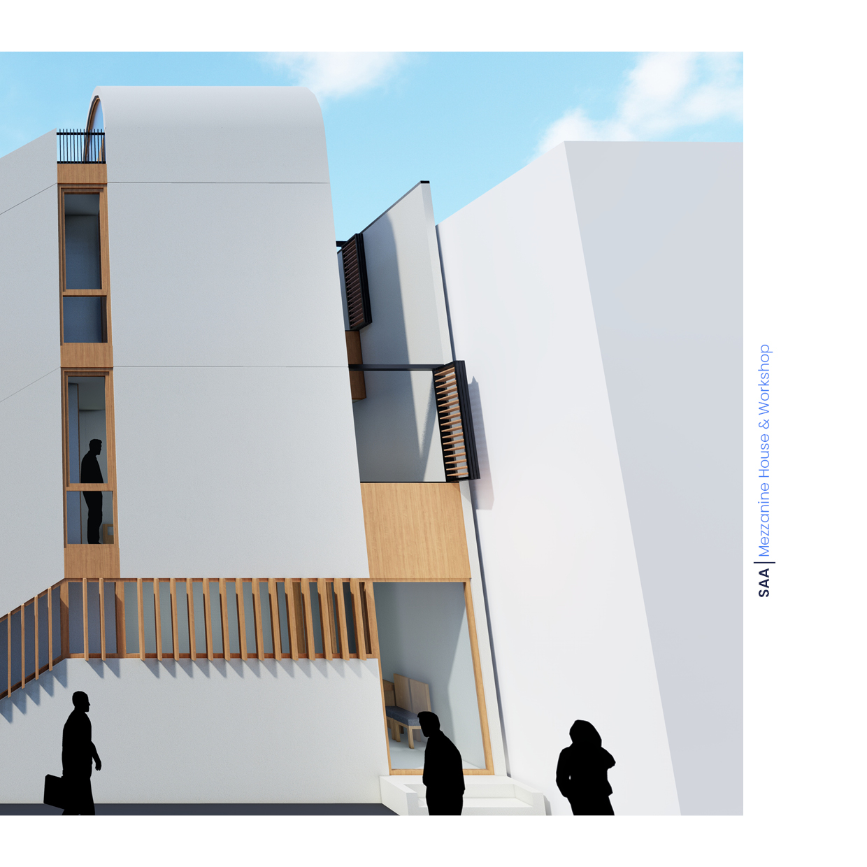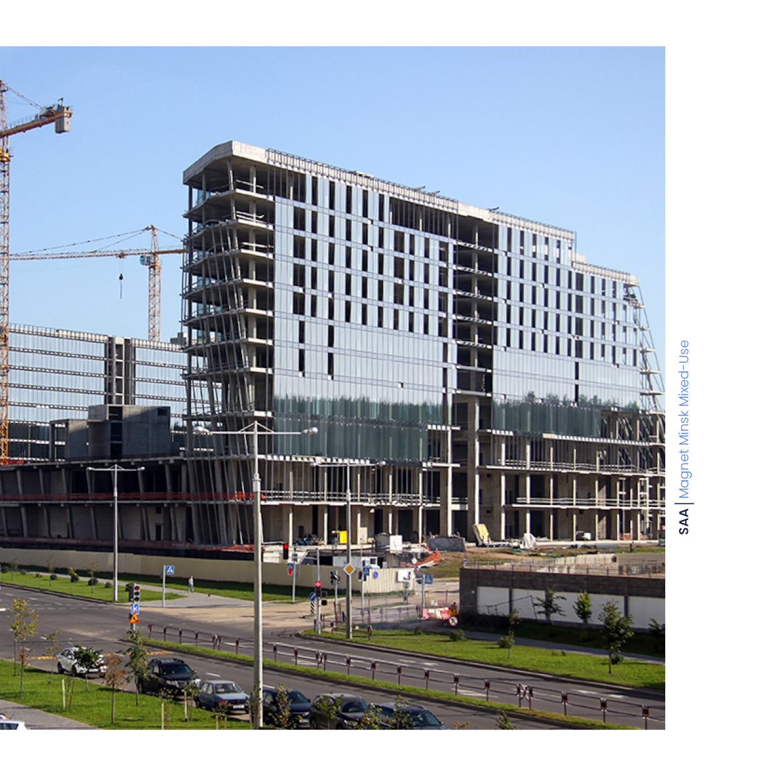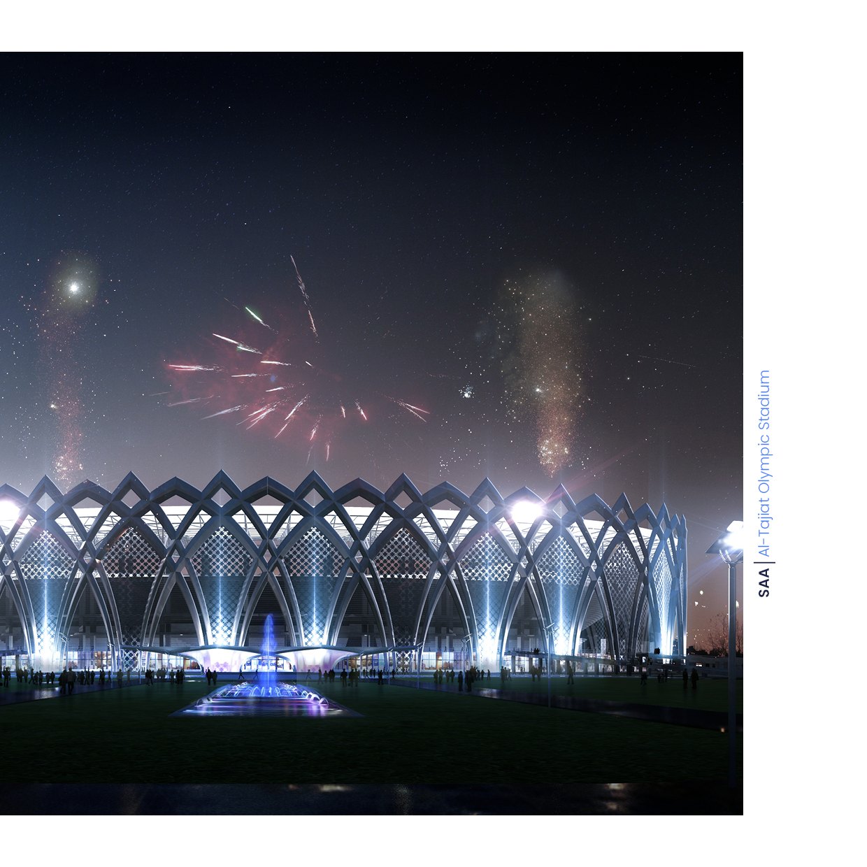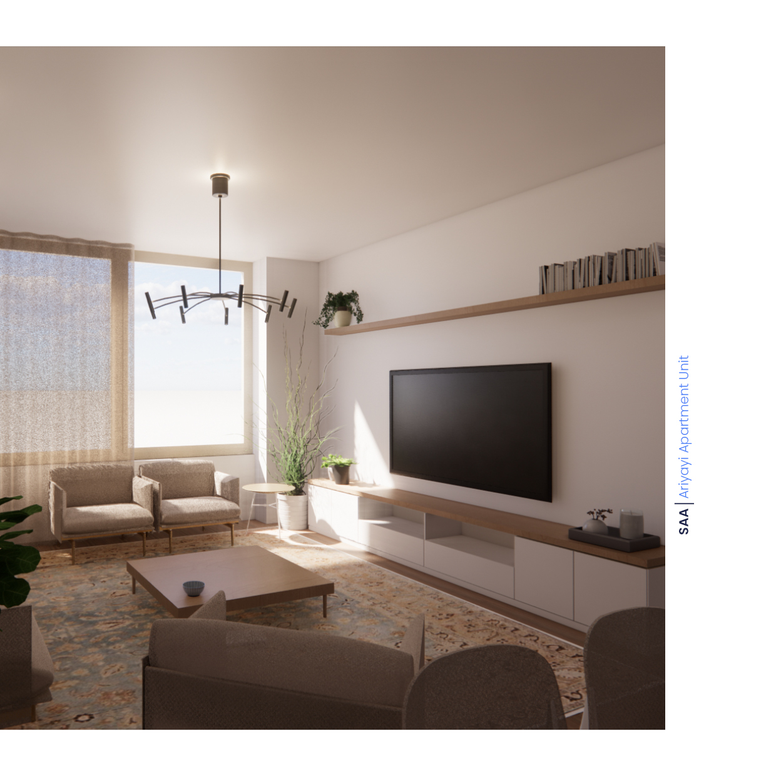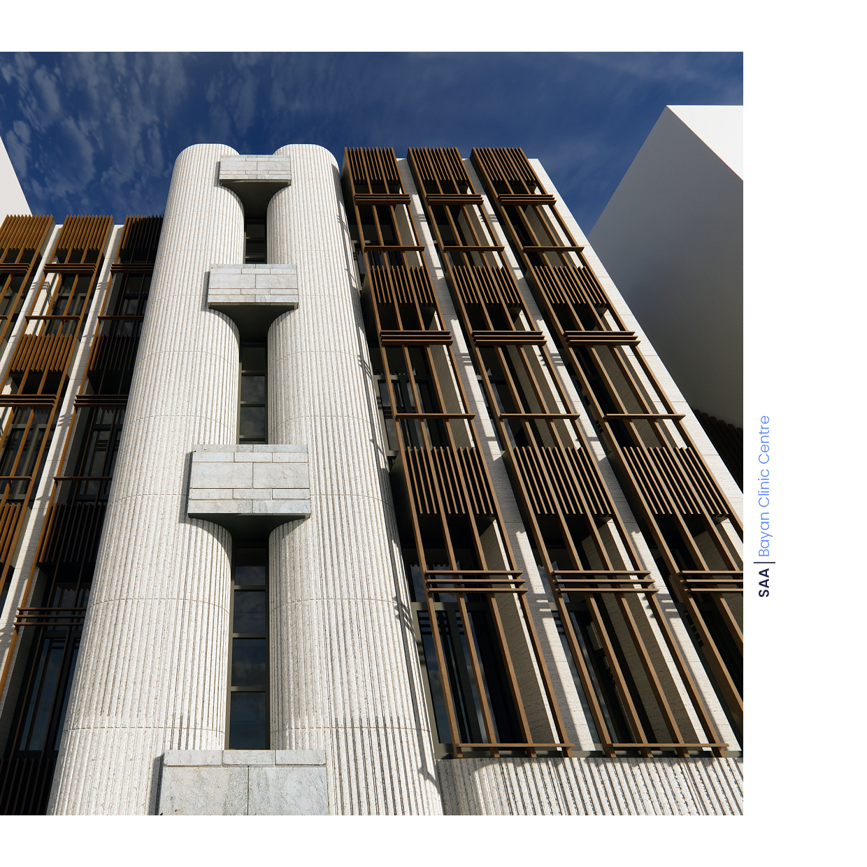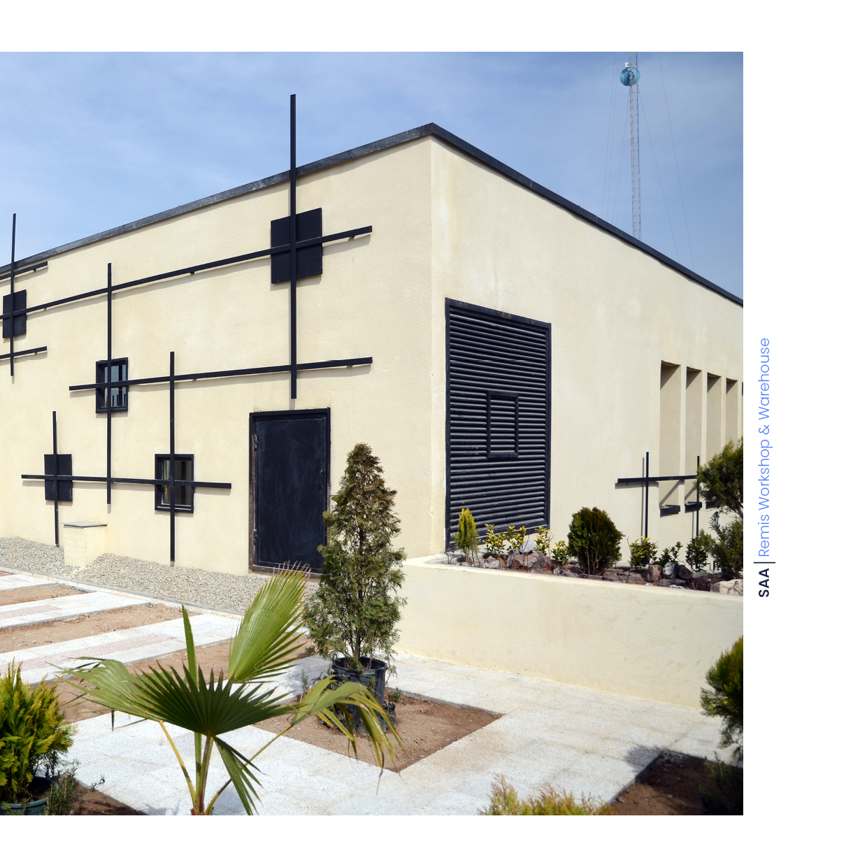The main challenge in designing the Mezzanine House & Workshop is to integrate the house and workshop on a very small plot of land. A back corridor allows for seamless circulation between the workshop and the house. The mezzanine structure efficiently accommodates all necessary spaces in a semi-independent manner. The central core incorporates sanitary spaces, stairs, and the main service shaft. Natural light, views, and ventilation are primarily provided through north and south balconies. All windows and openings can be secured with movable shutter-like structures.
Services:
Architectural Design
Type:
Residential
Area:
150 m2
Location:
Atabak, Tehran
Year:
2022
Status:
Idea

