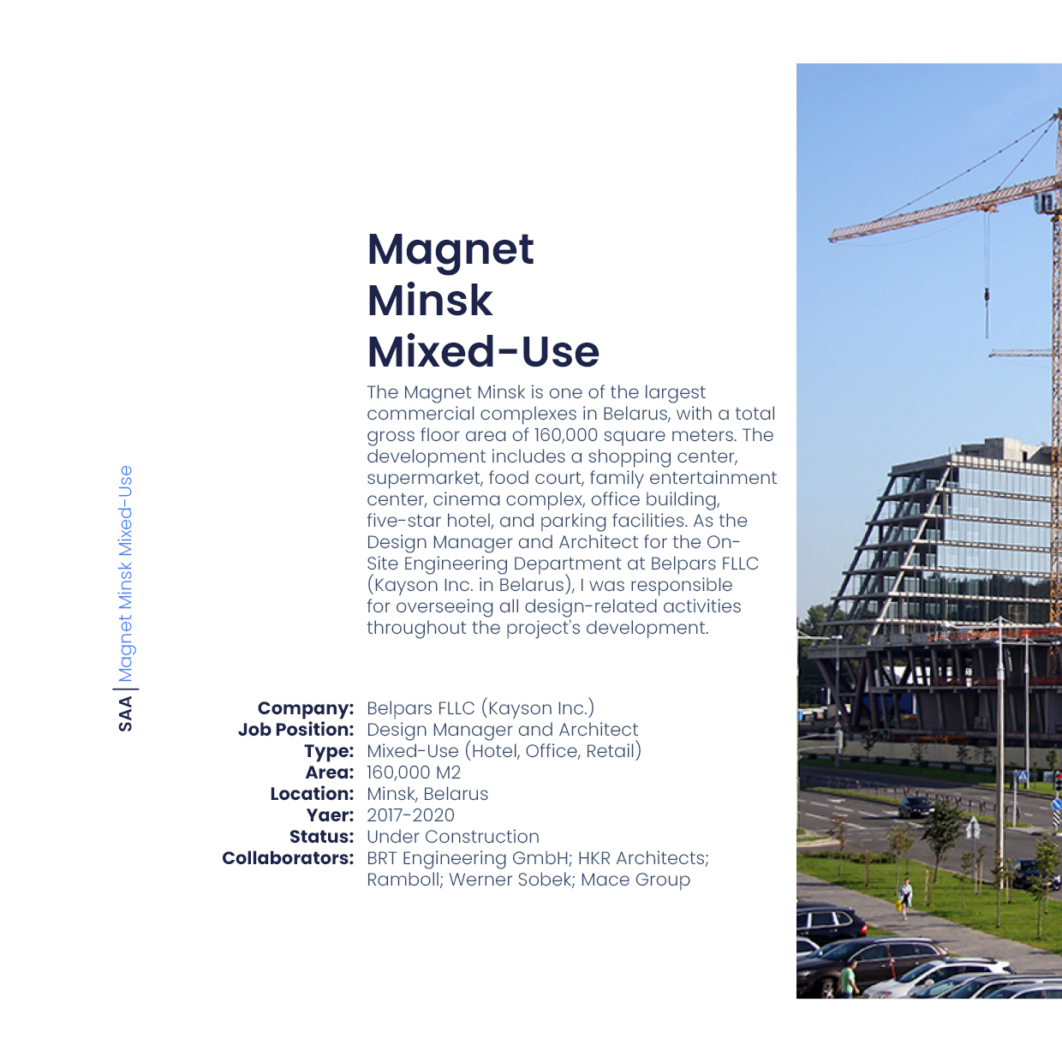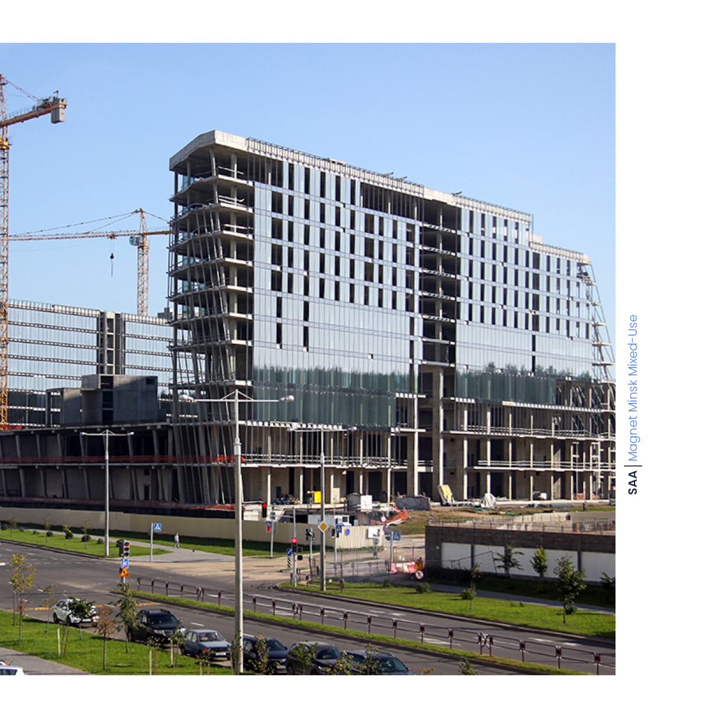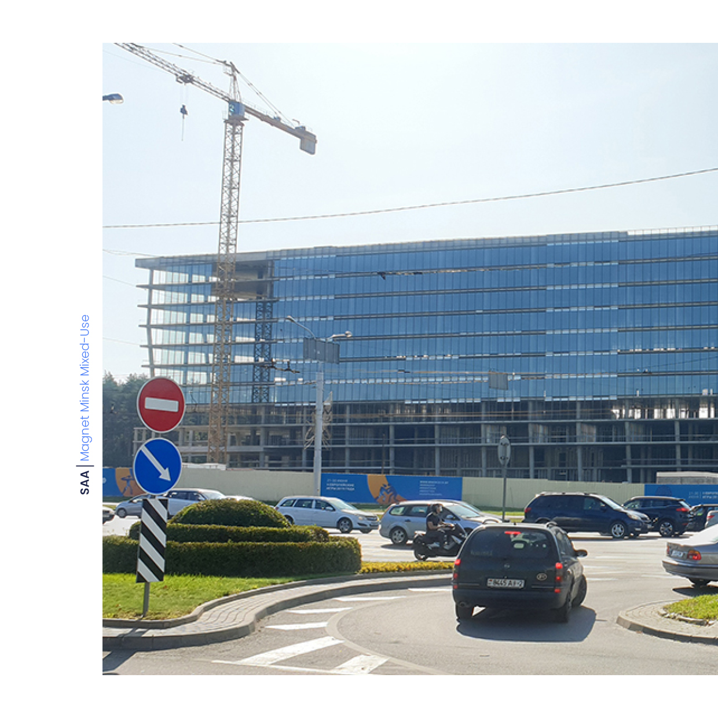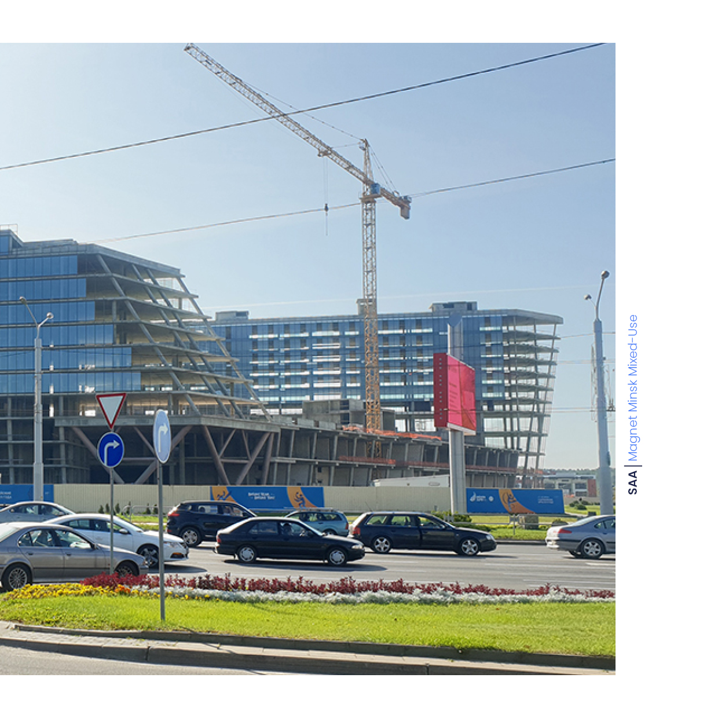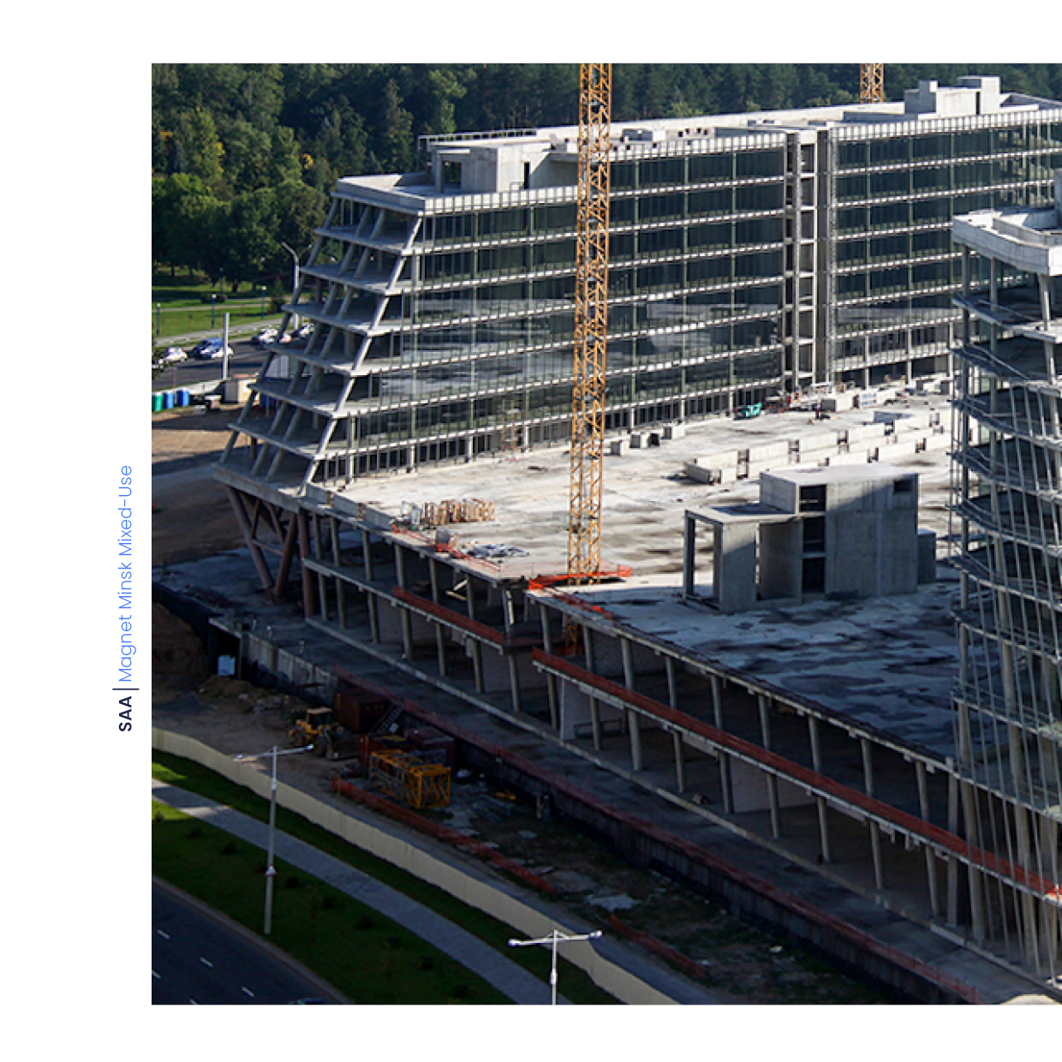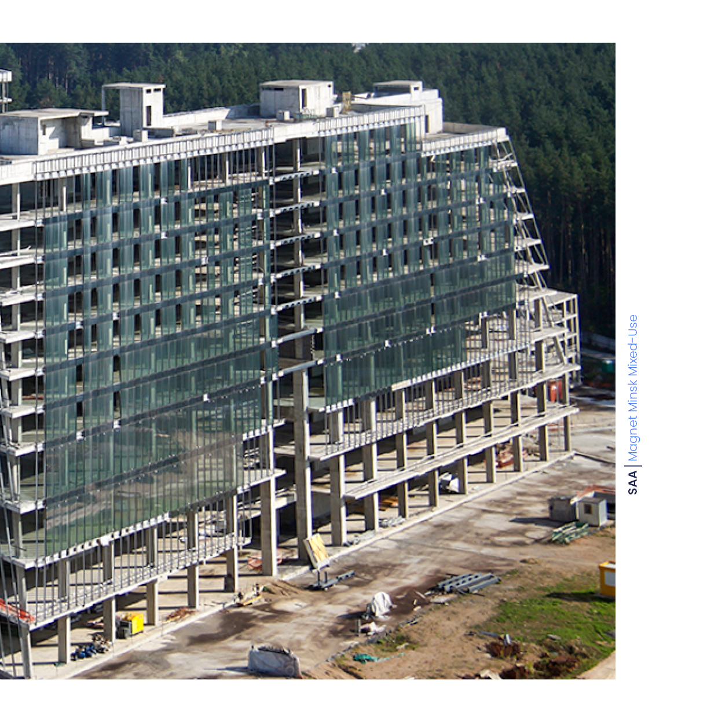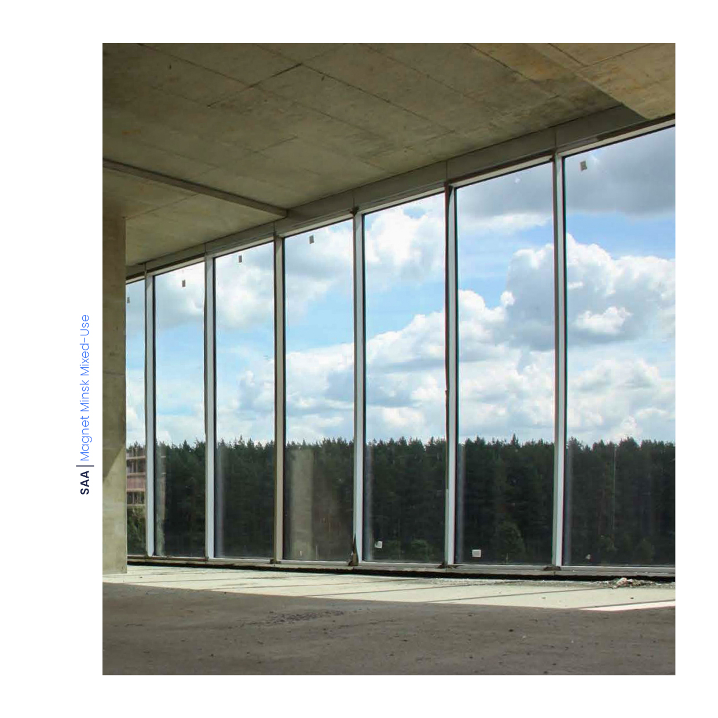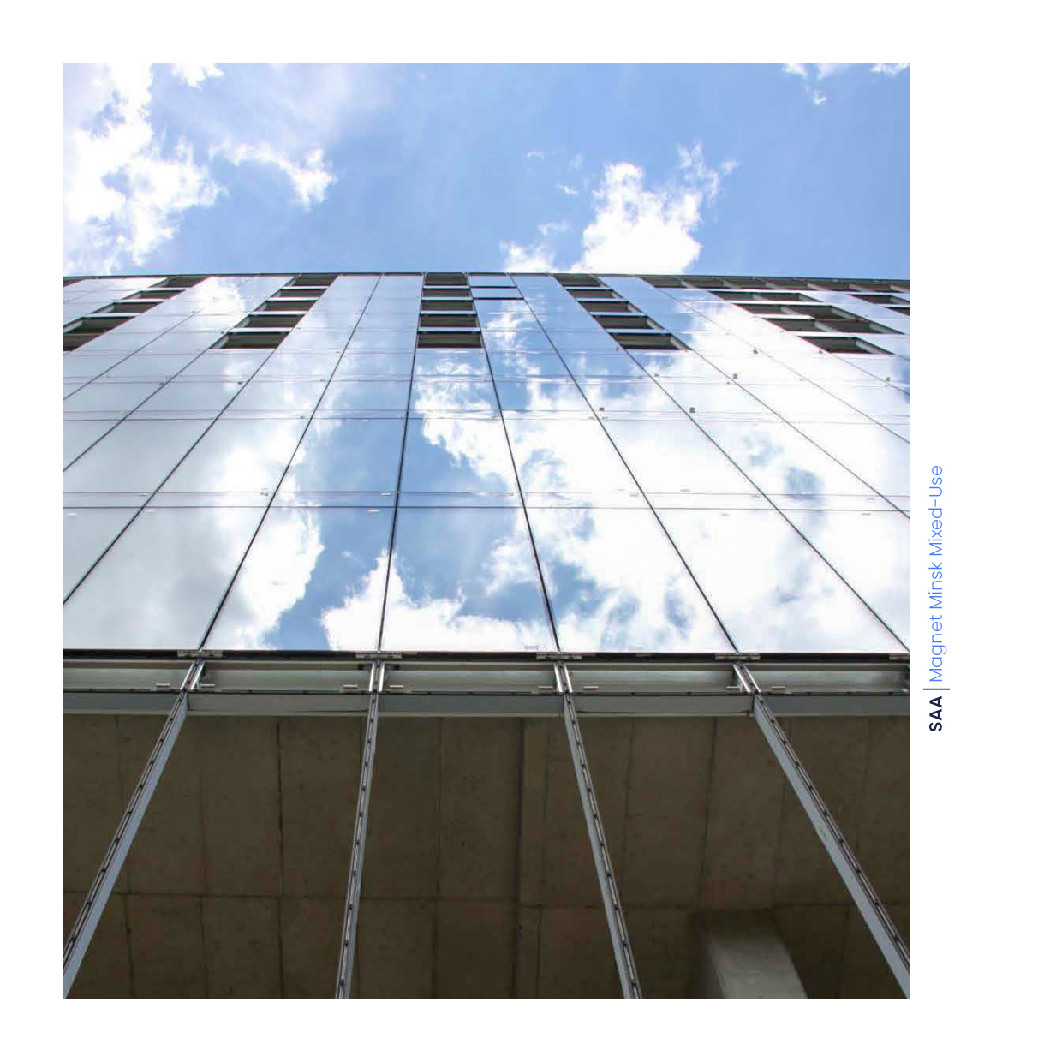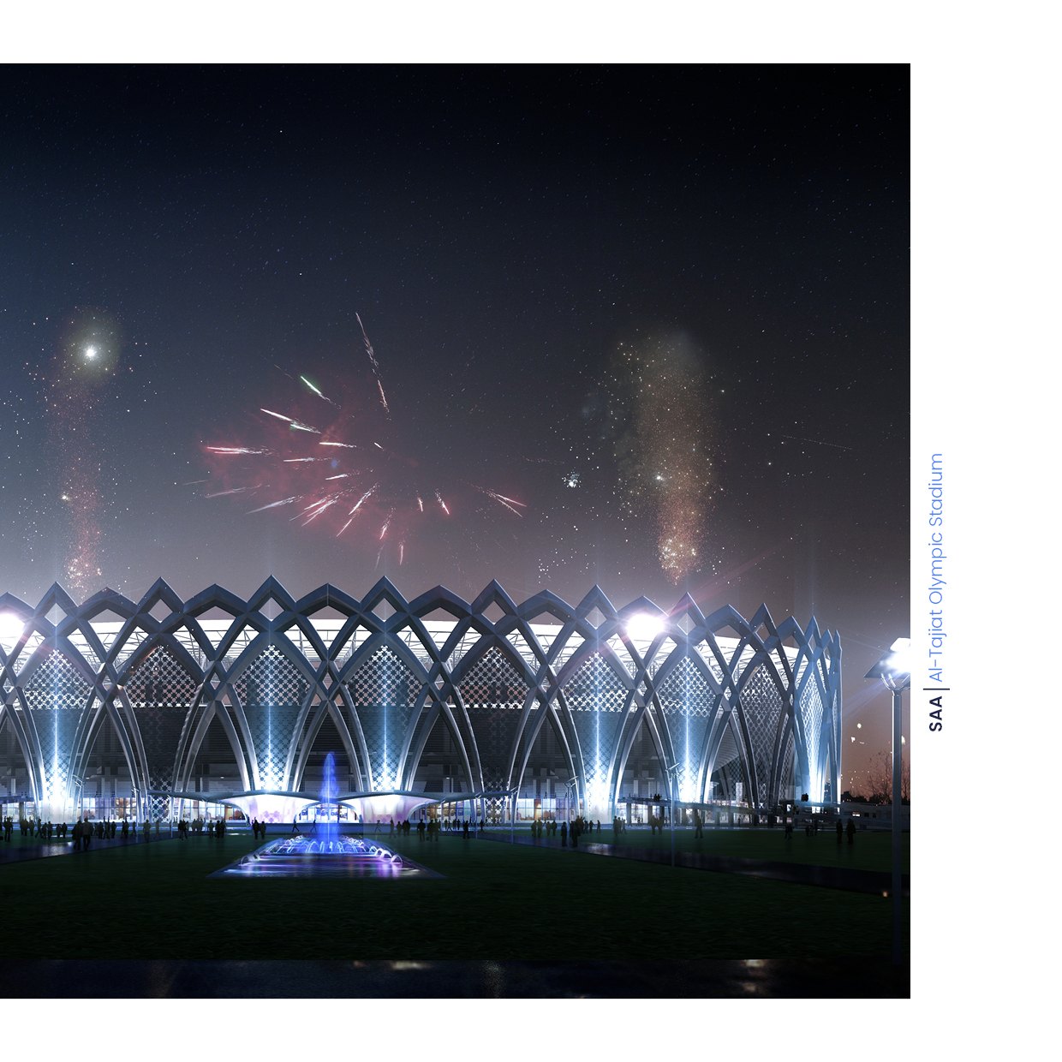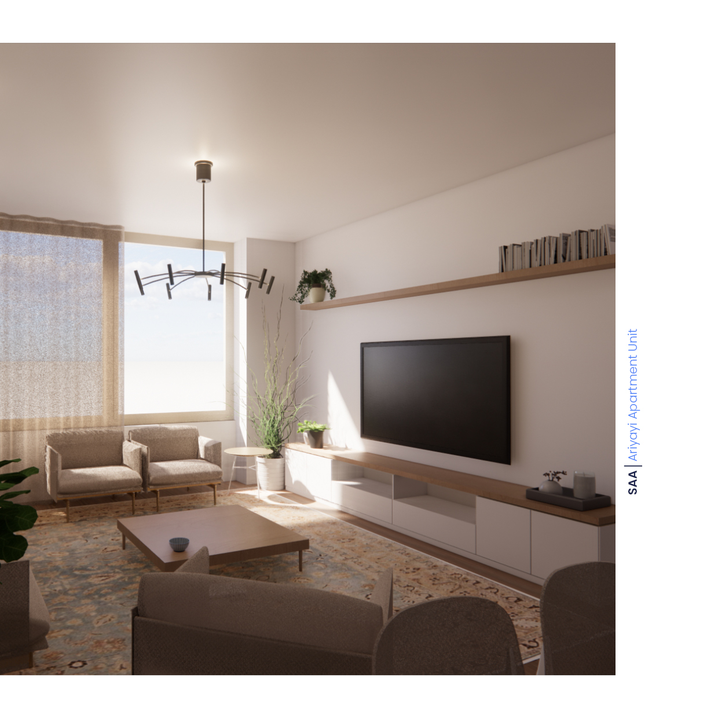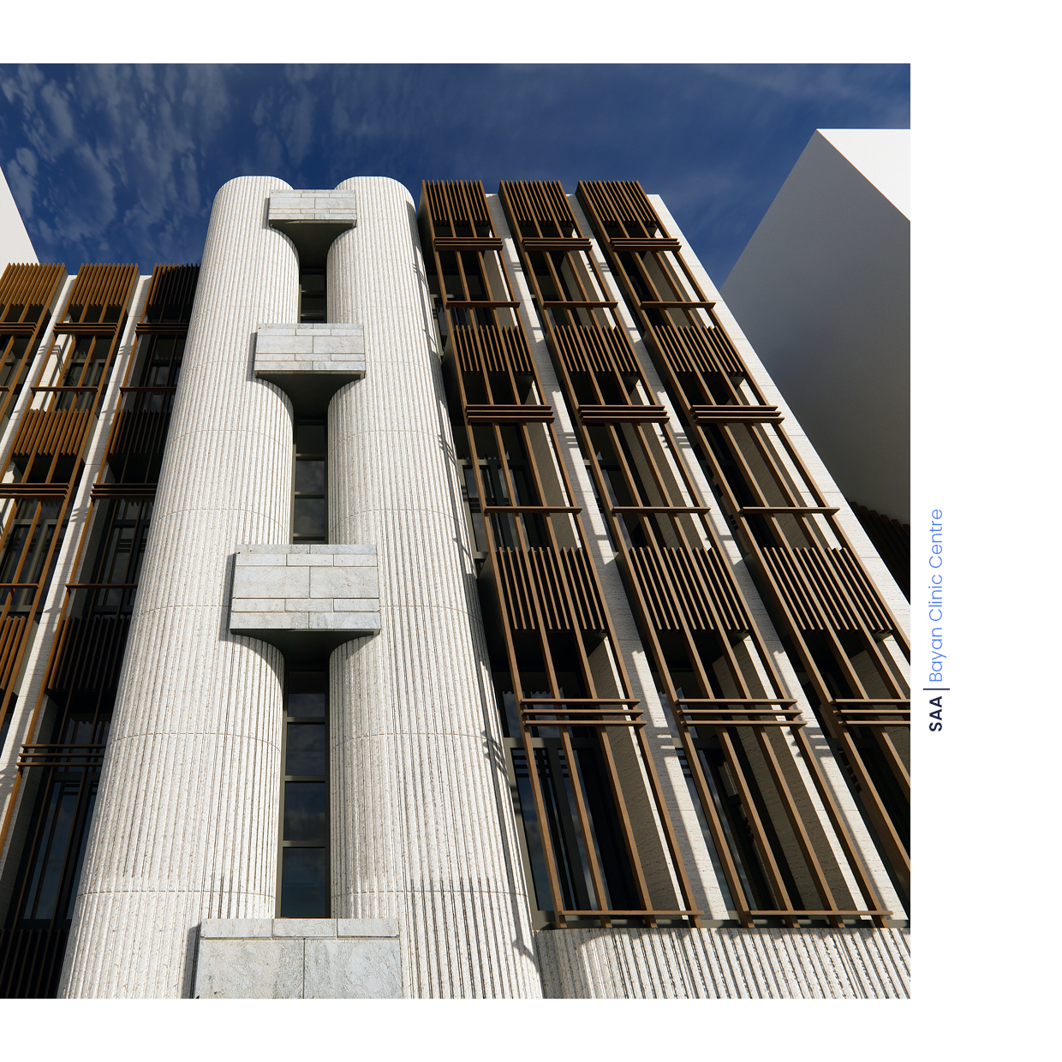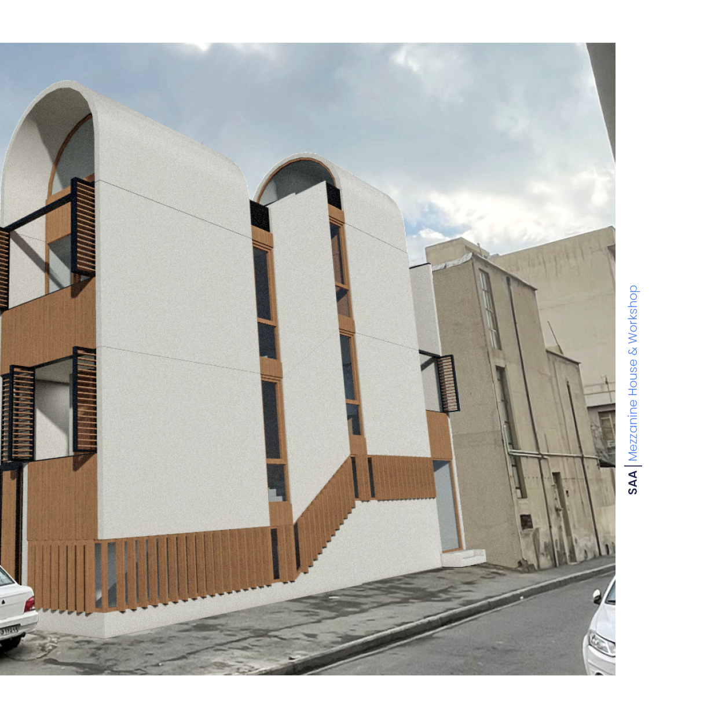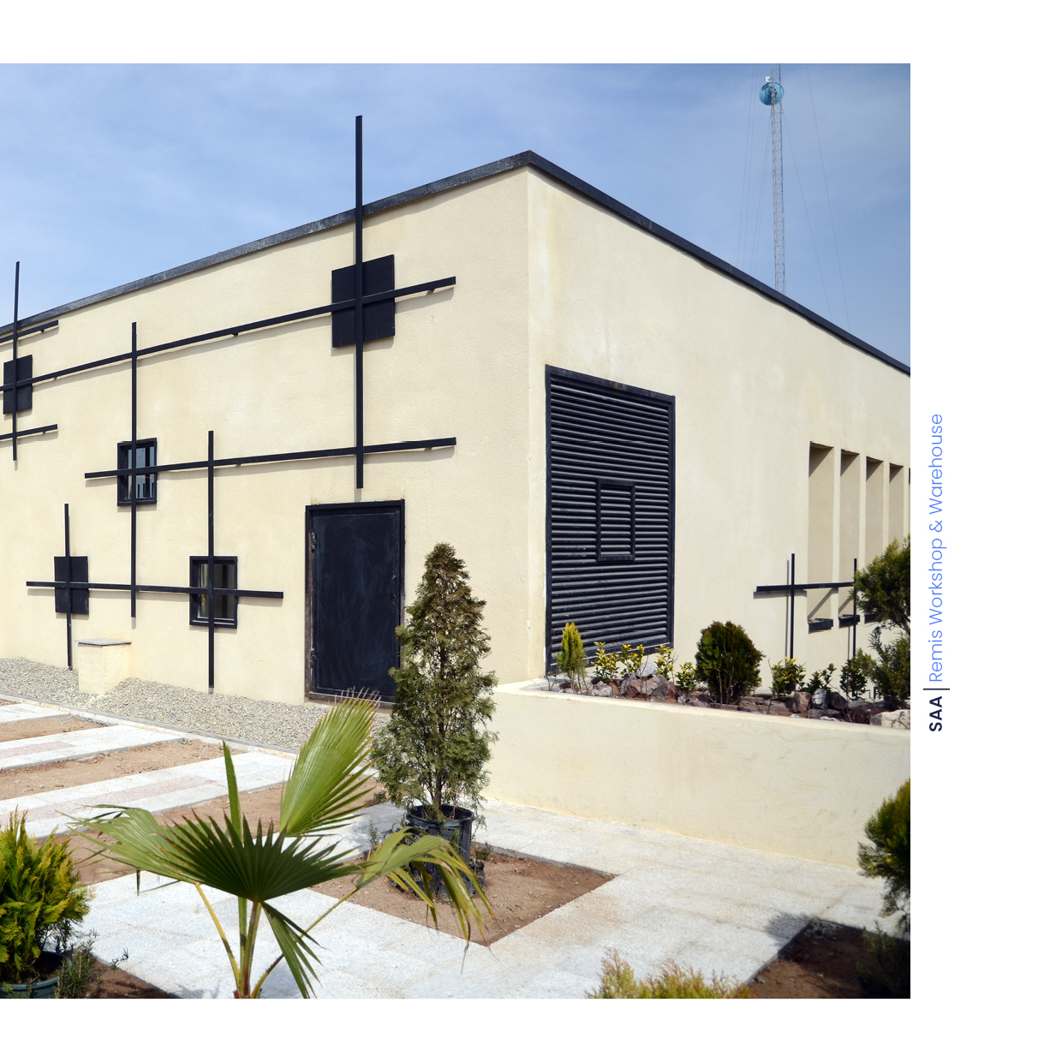The Magnet Minsk is one of the largest commercial complexes in Belarus, with a total gross floor area of 160,000 square meters. The development includes a shopping center, supermarket, food court, family entertainment center, cinema complex, office building, five-star hotel, and parking facilities. As the Design Manager and Architect for the On-Site Engineering Department at Belpars FLLC (Kayson Inc. in Belarus), I was responsible for overseeing all design-related activities throughout the project’s development.
Company:
Belpars FLLC (Kayson Inc.)
Job Position:
Design Manager and Architect
Type:
Mixed-Use (Hotel, Office, Retail)
Area:
160,000 M2
Location:
Minsk, Belarus
Year:
2017-2020
Status:
Under Construction
Collaborators:
BRT Engineering GmbH; HKR Architects; Ramboll; Werner Sobek; Mace Group

