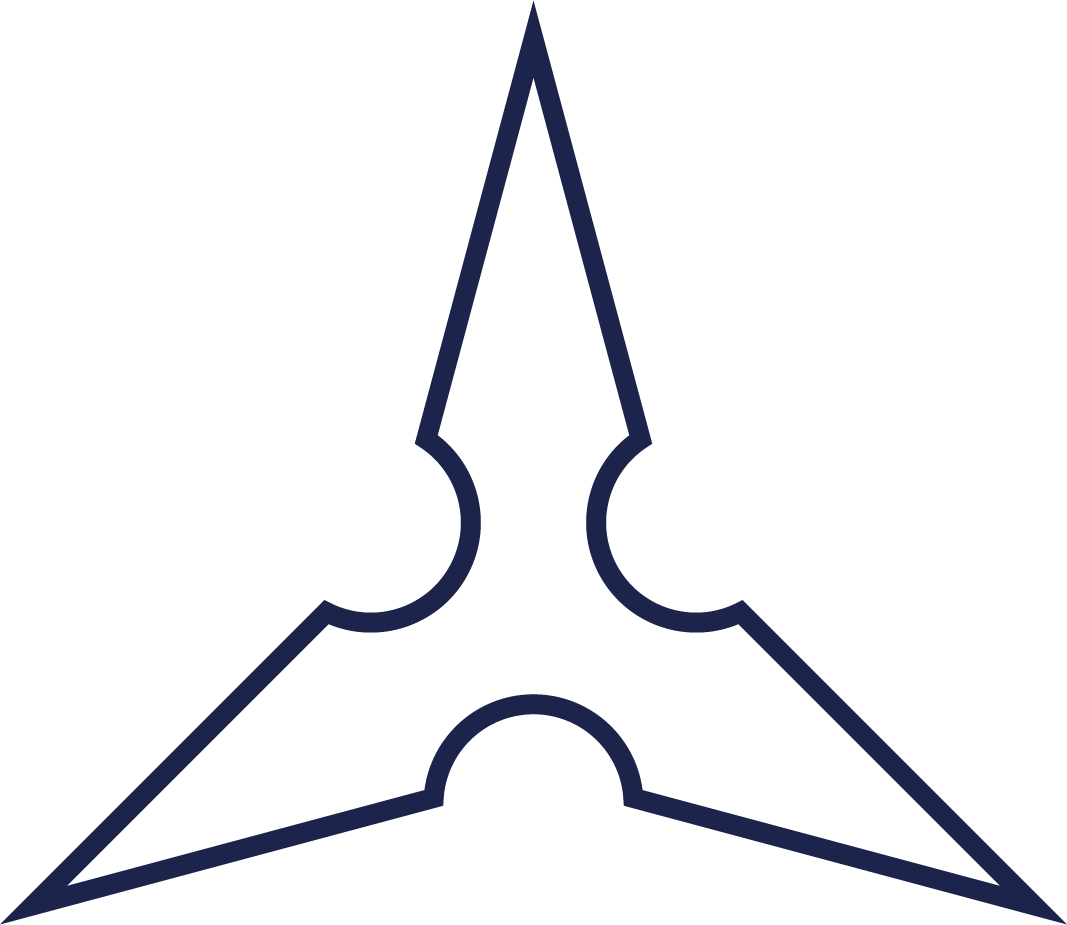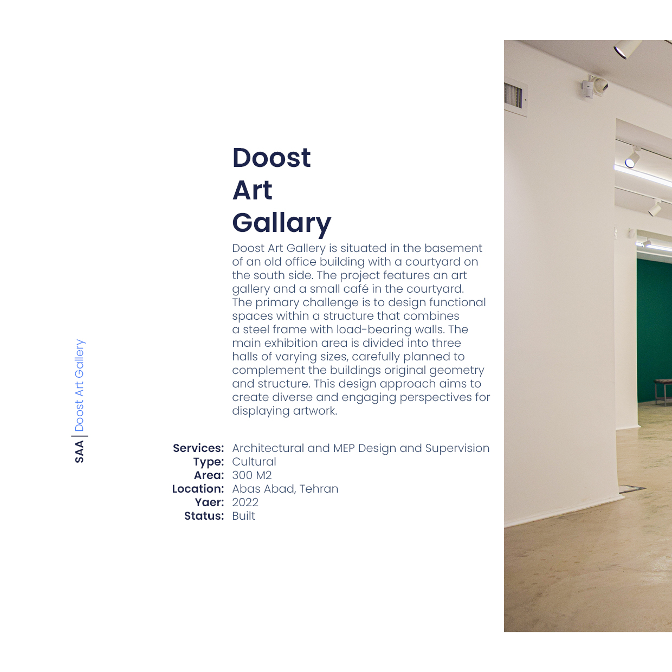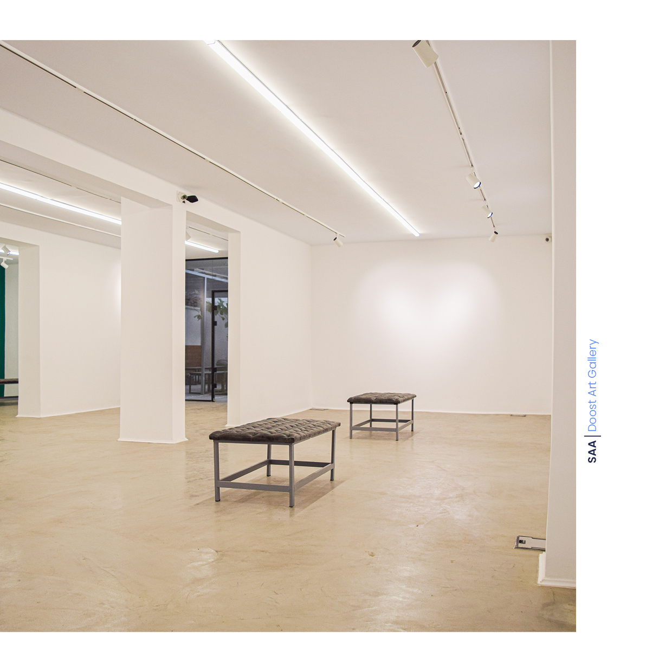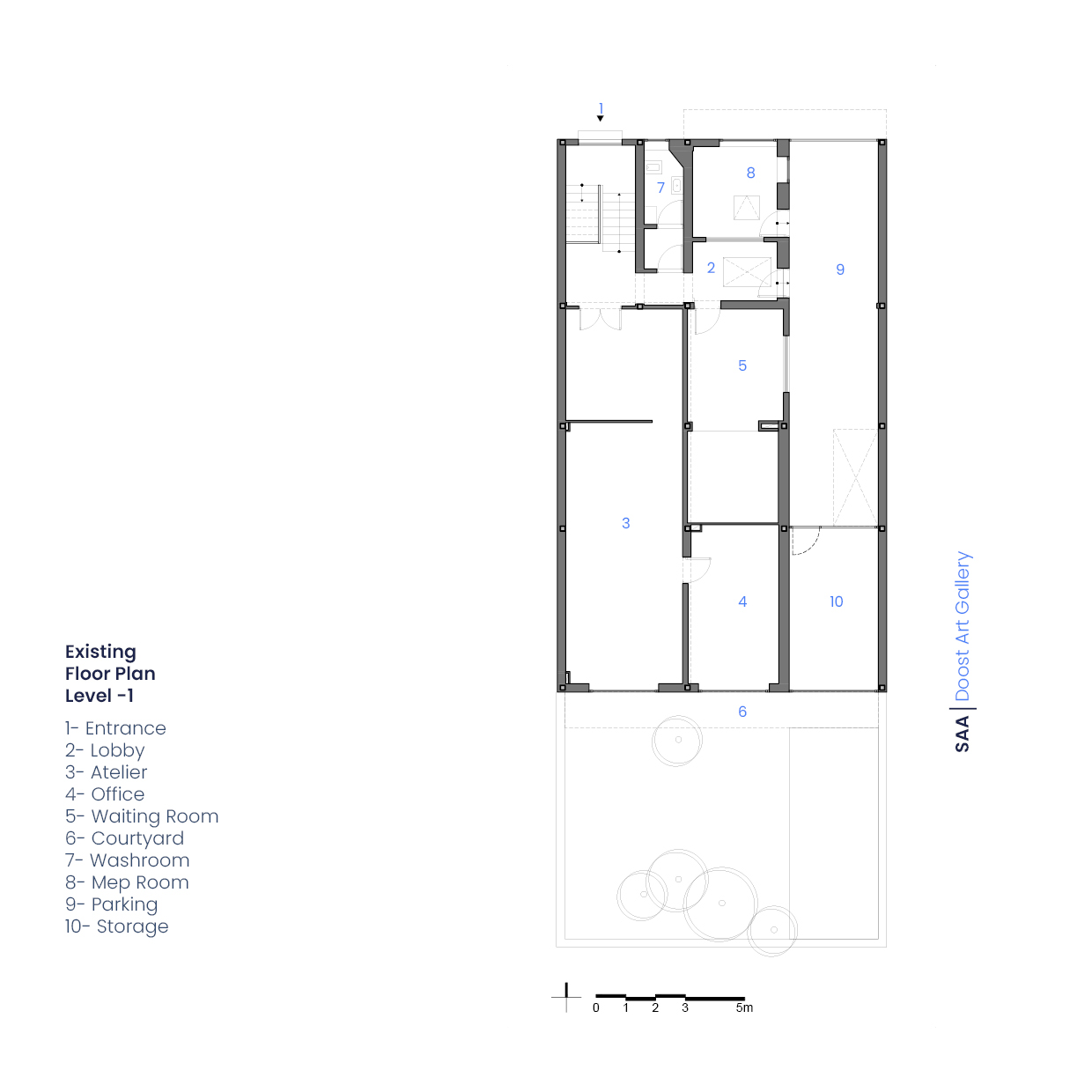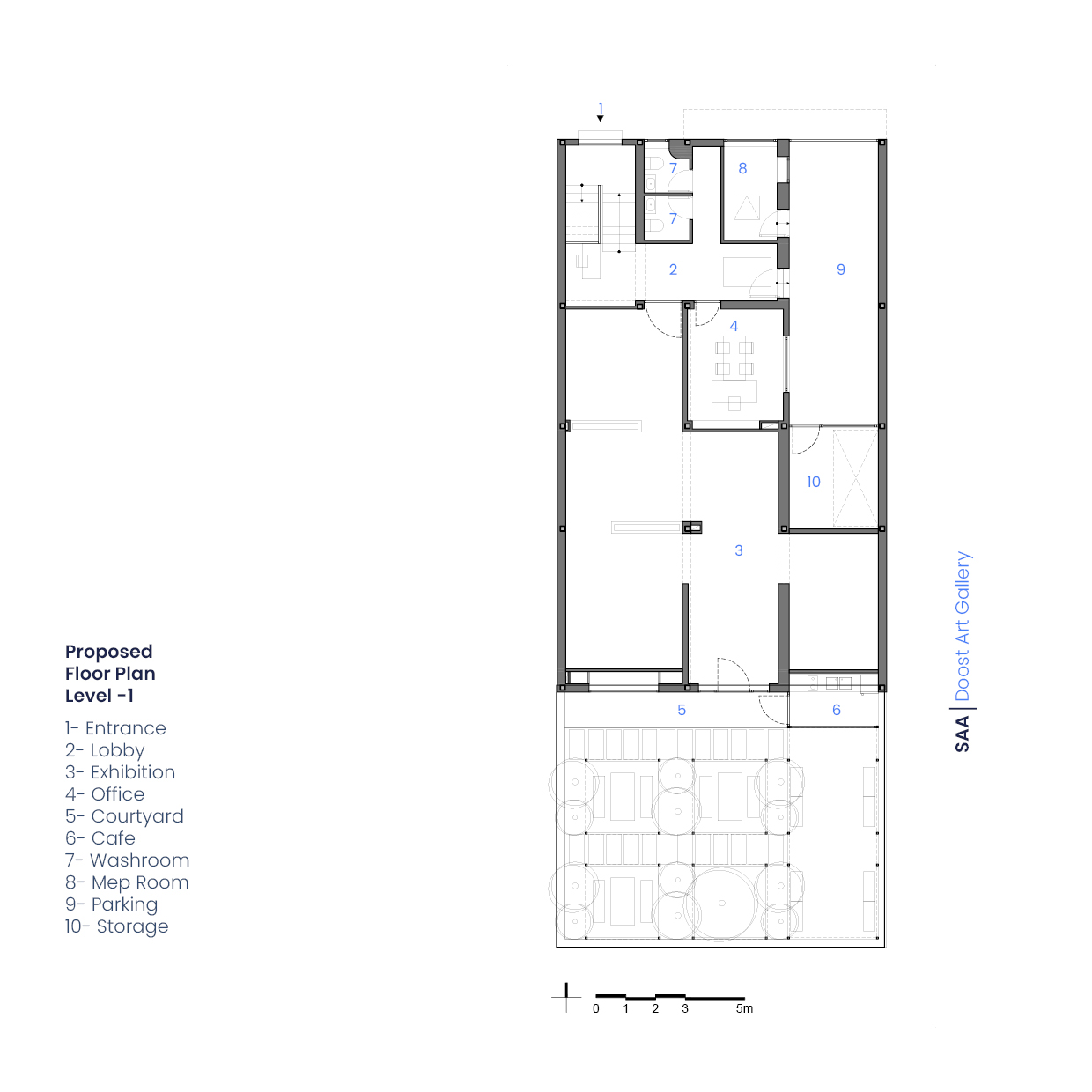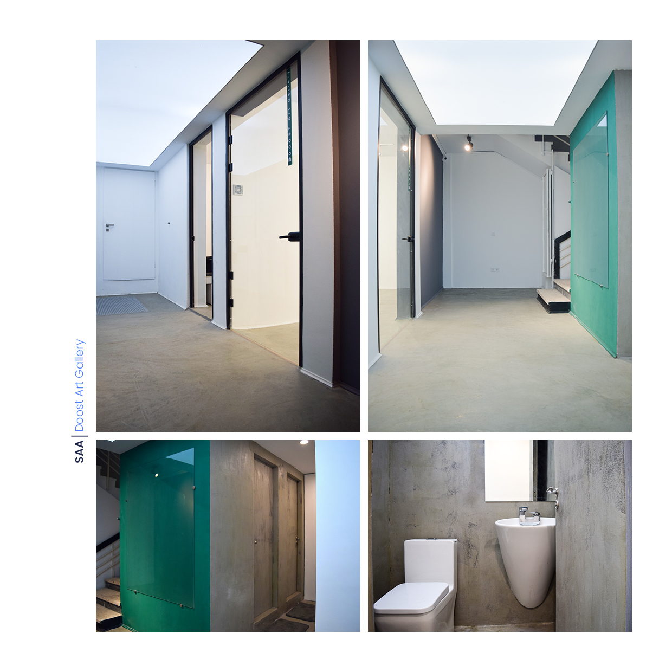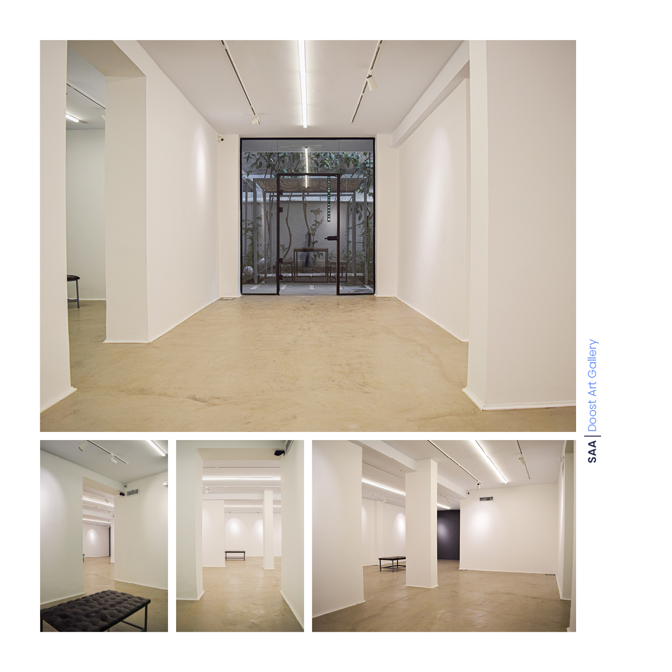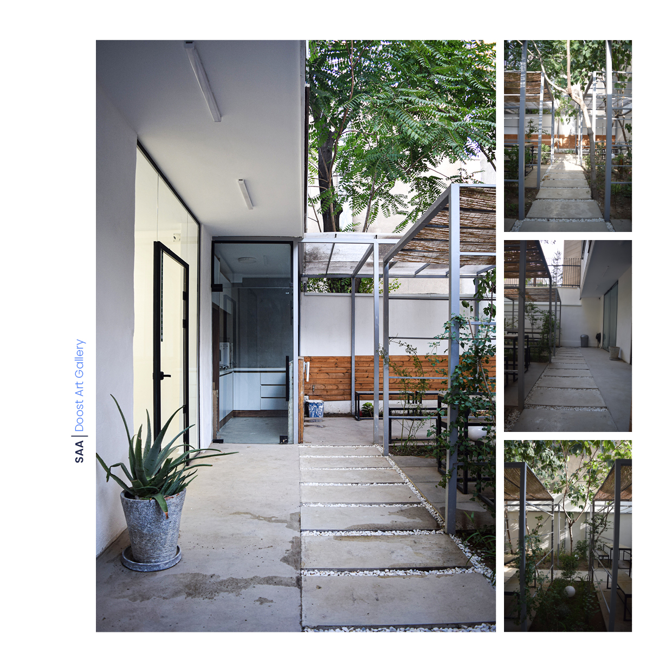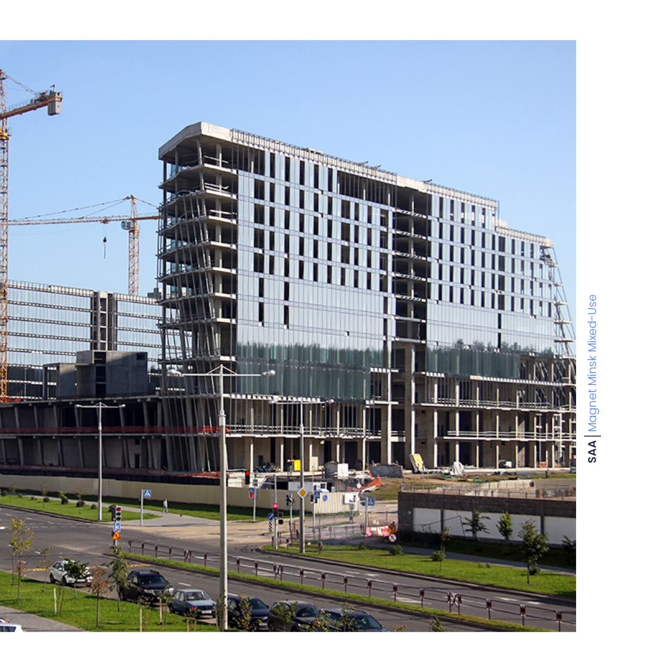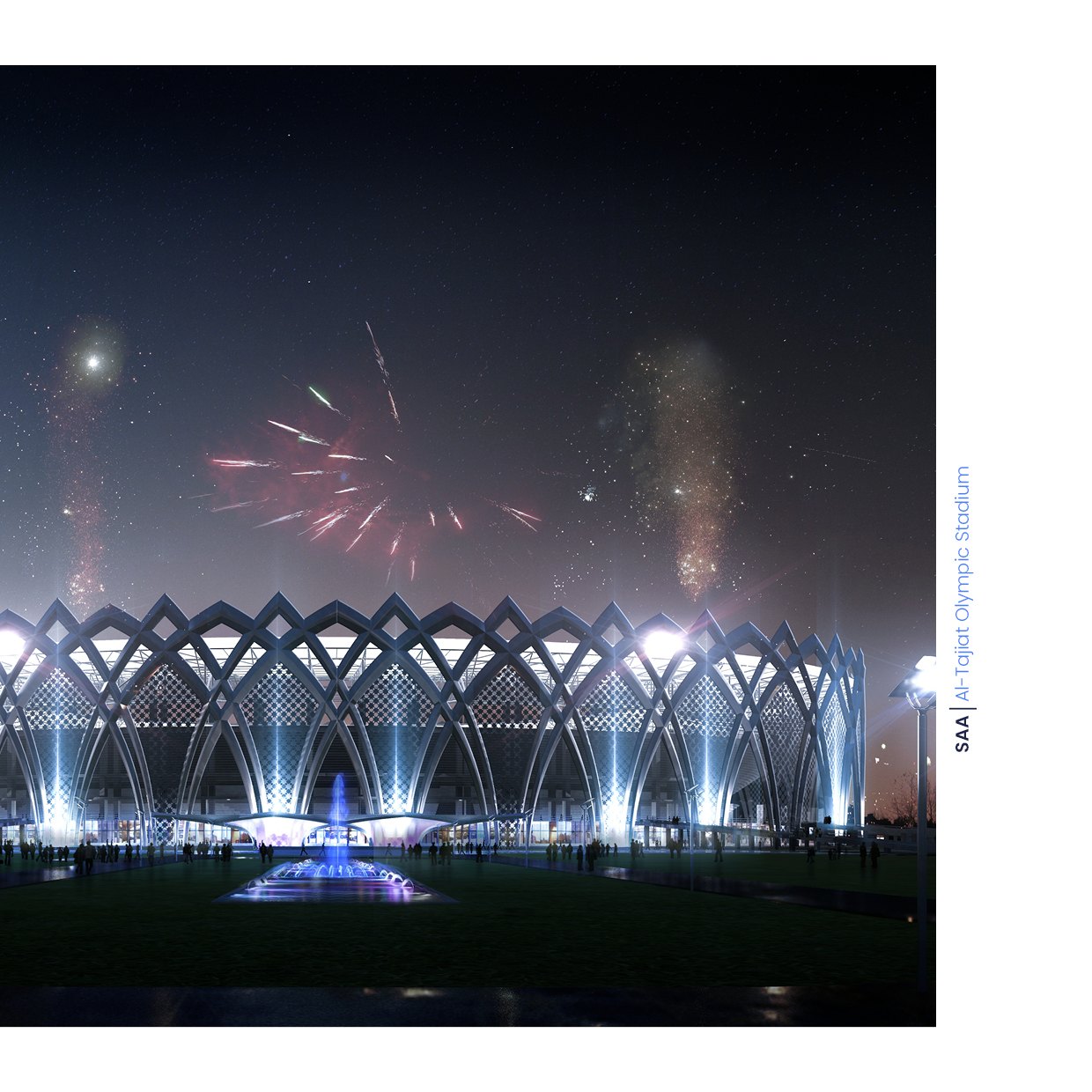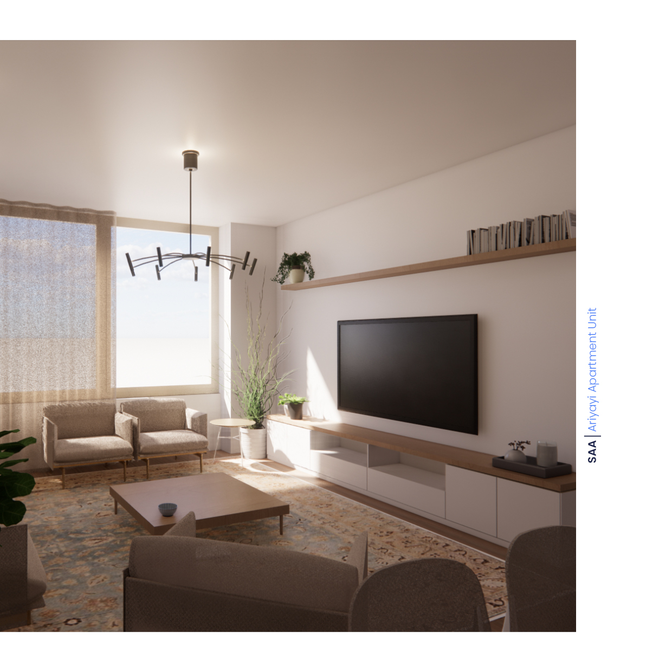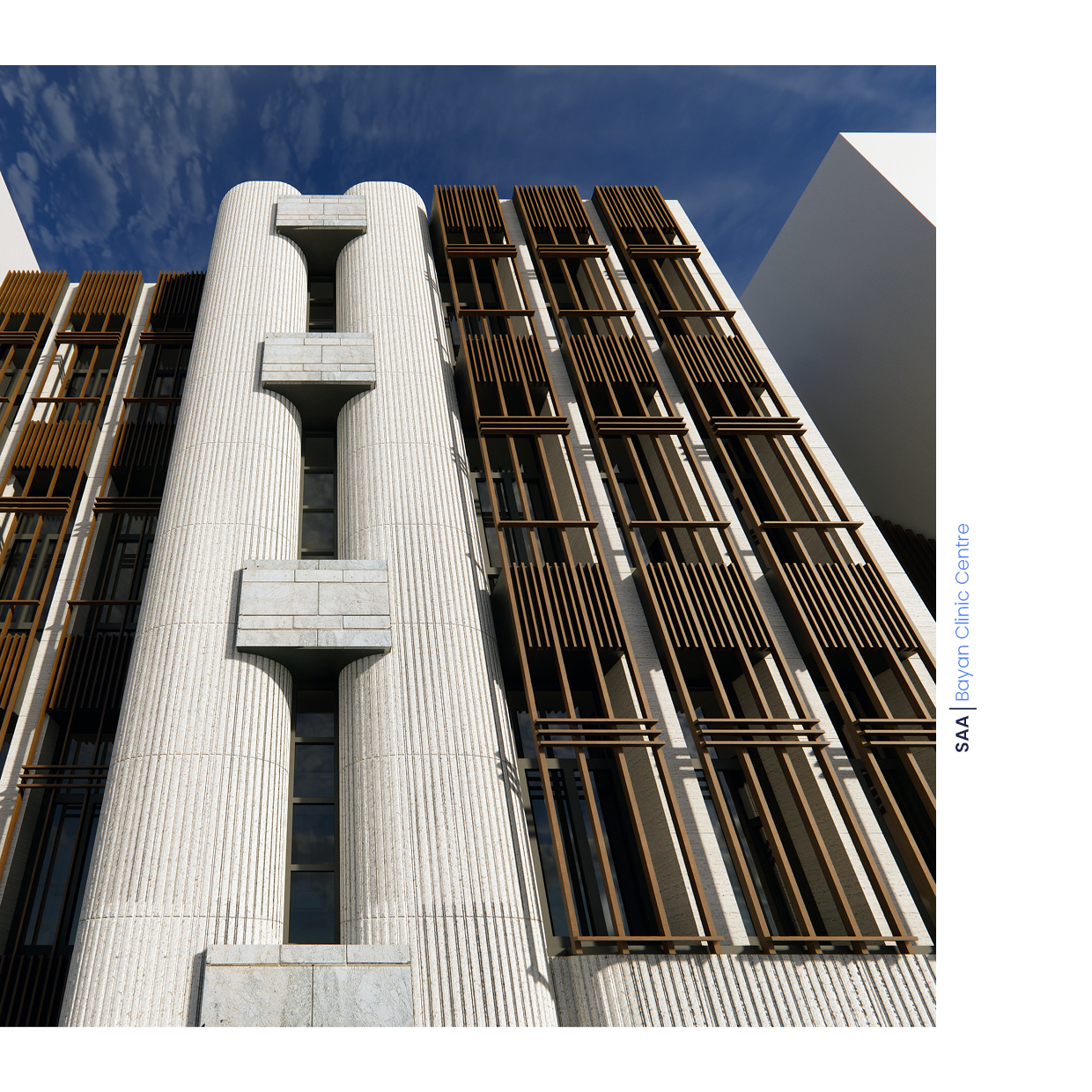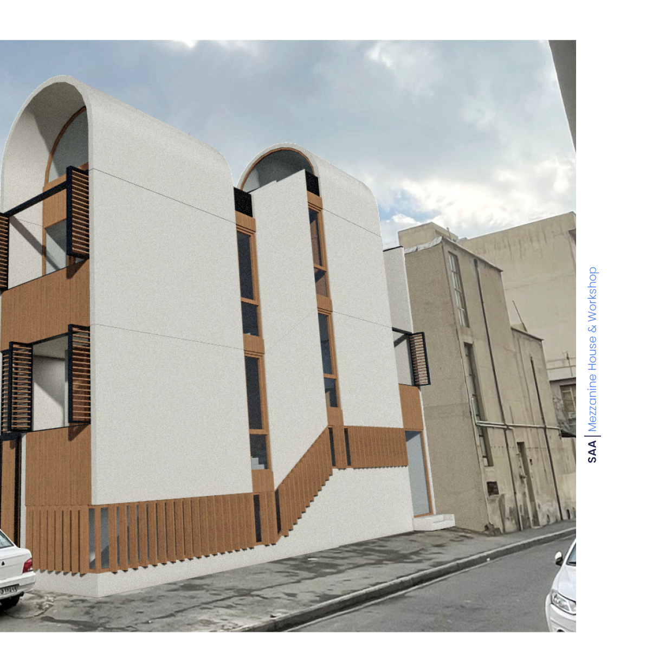Doost Art Gallery is situated in the basement of an old office building with a courtyard on the south side. The project features an art gallery and a small café in the courtyard. The primary challenge is to design functional spaces within a structure that combines a steel frame with load-bearing walls. The main exhibition area is divided into three halls of varying sizes, carefully planned to complement the buildings original geometry and structure. This design approach aims to create diverse and engaging perspectives for displaying artwork.
Services:
Architectural and MEP Design and Supervision
Type:
Cultural
Area:
300 m2
Location:
Abas Abad, Tehran
Year:
2022
Status:
Built
