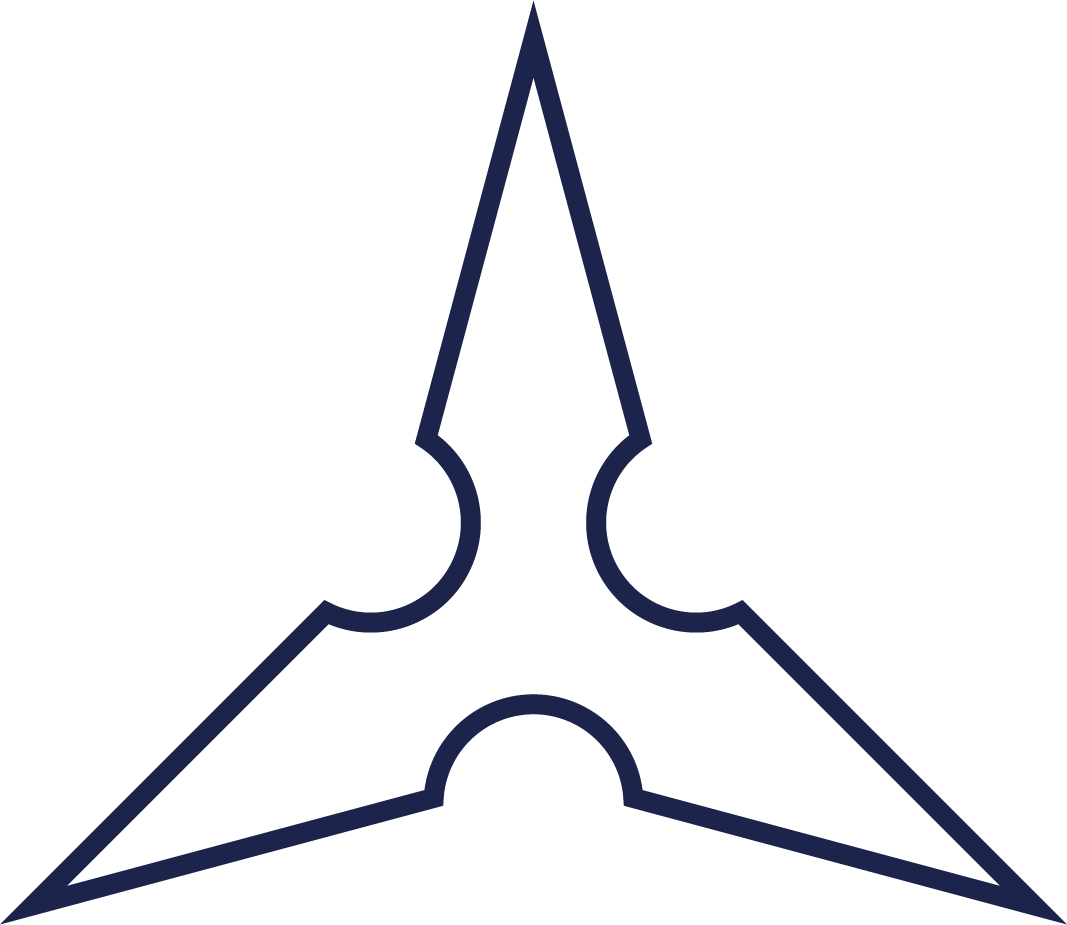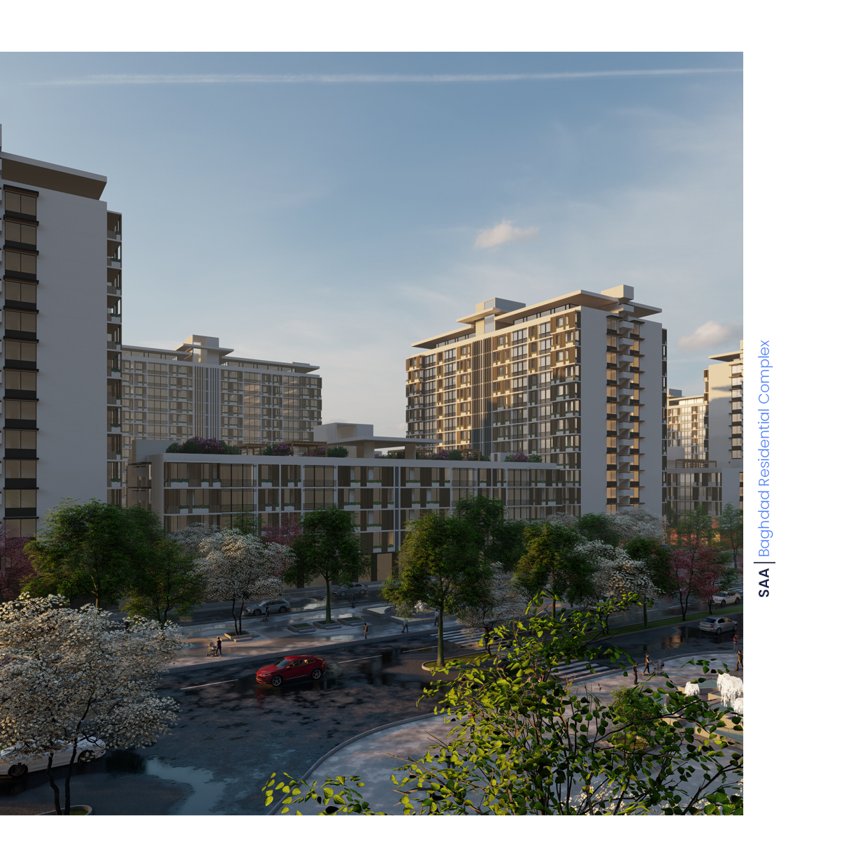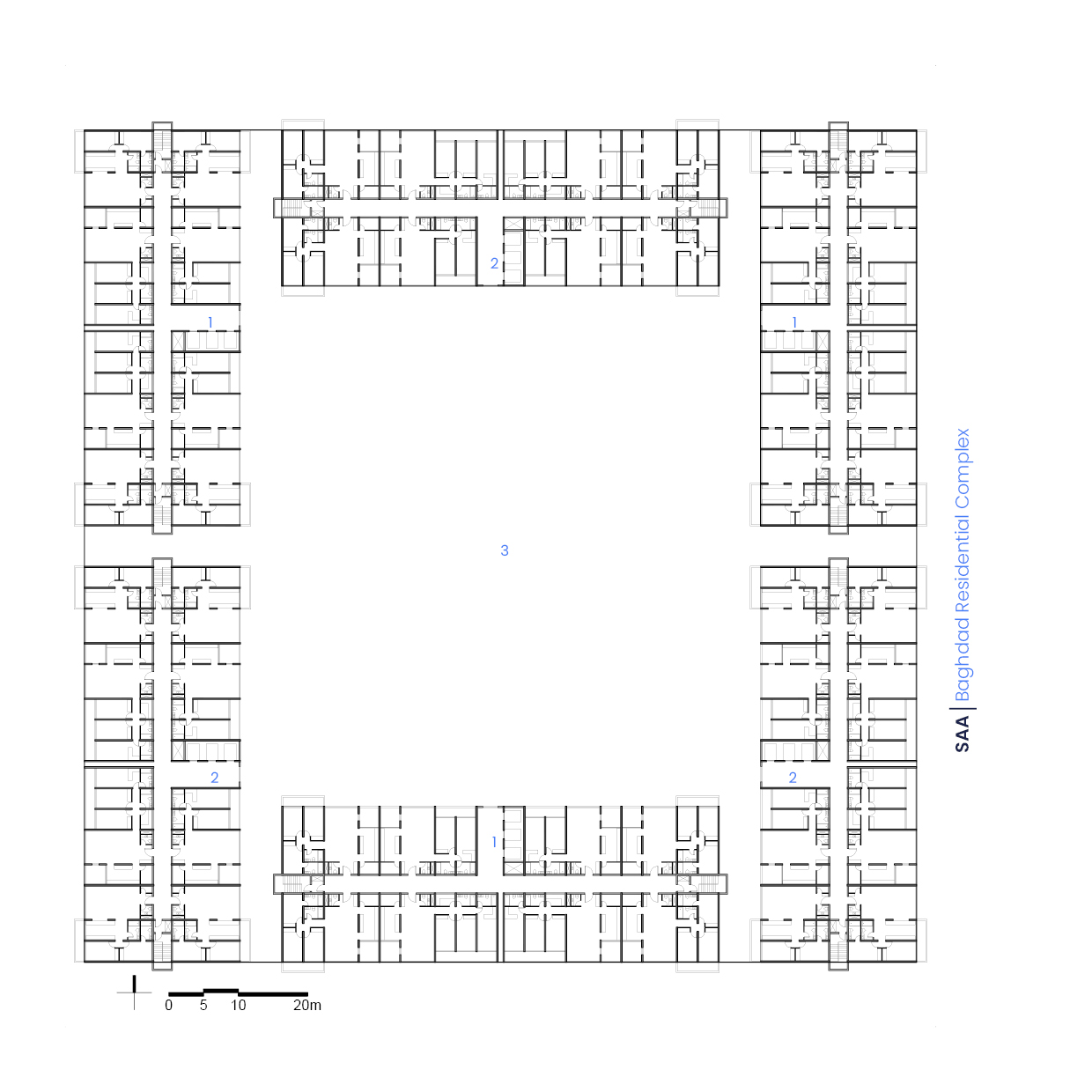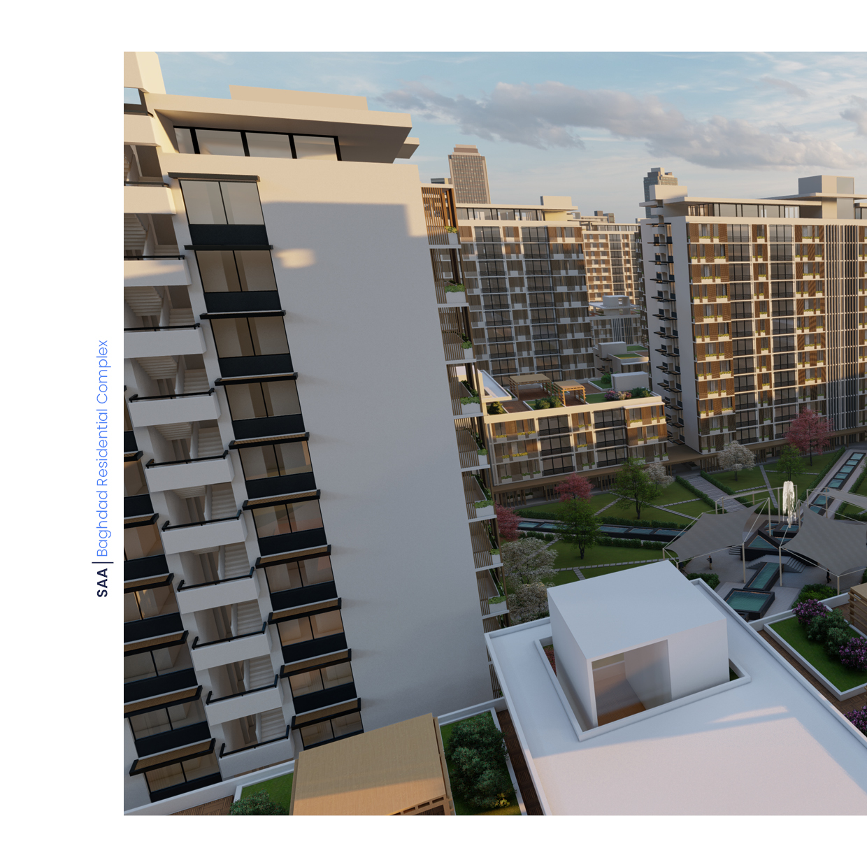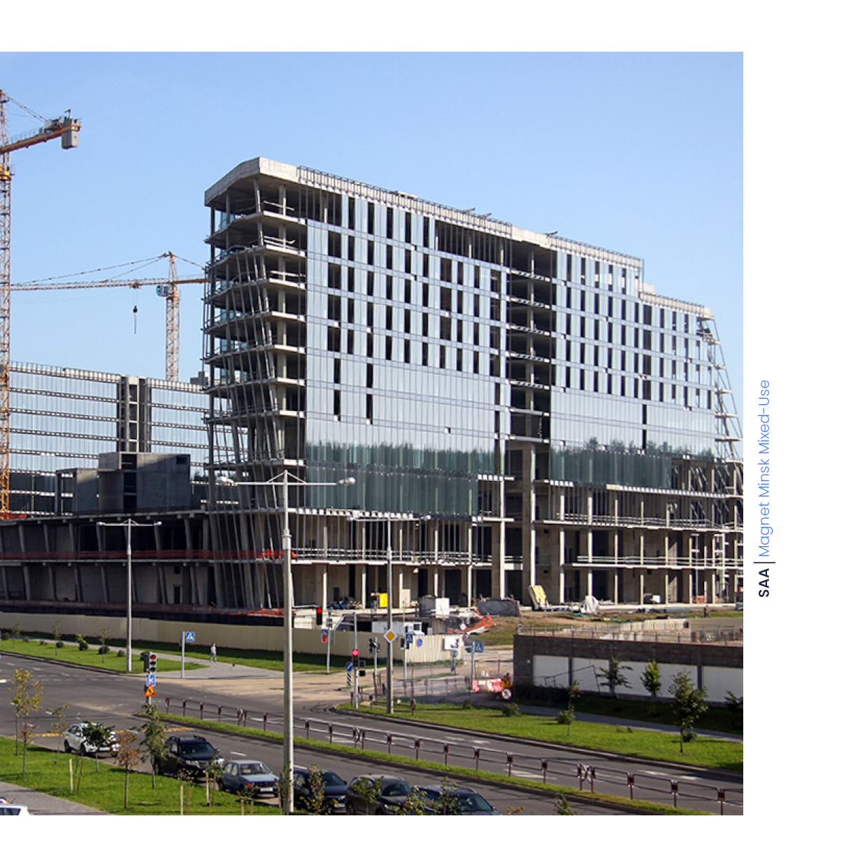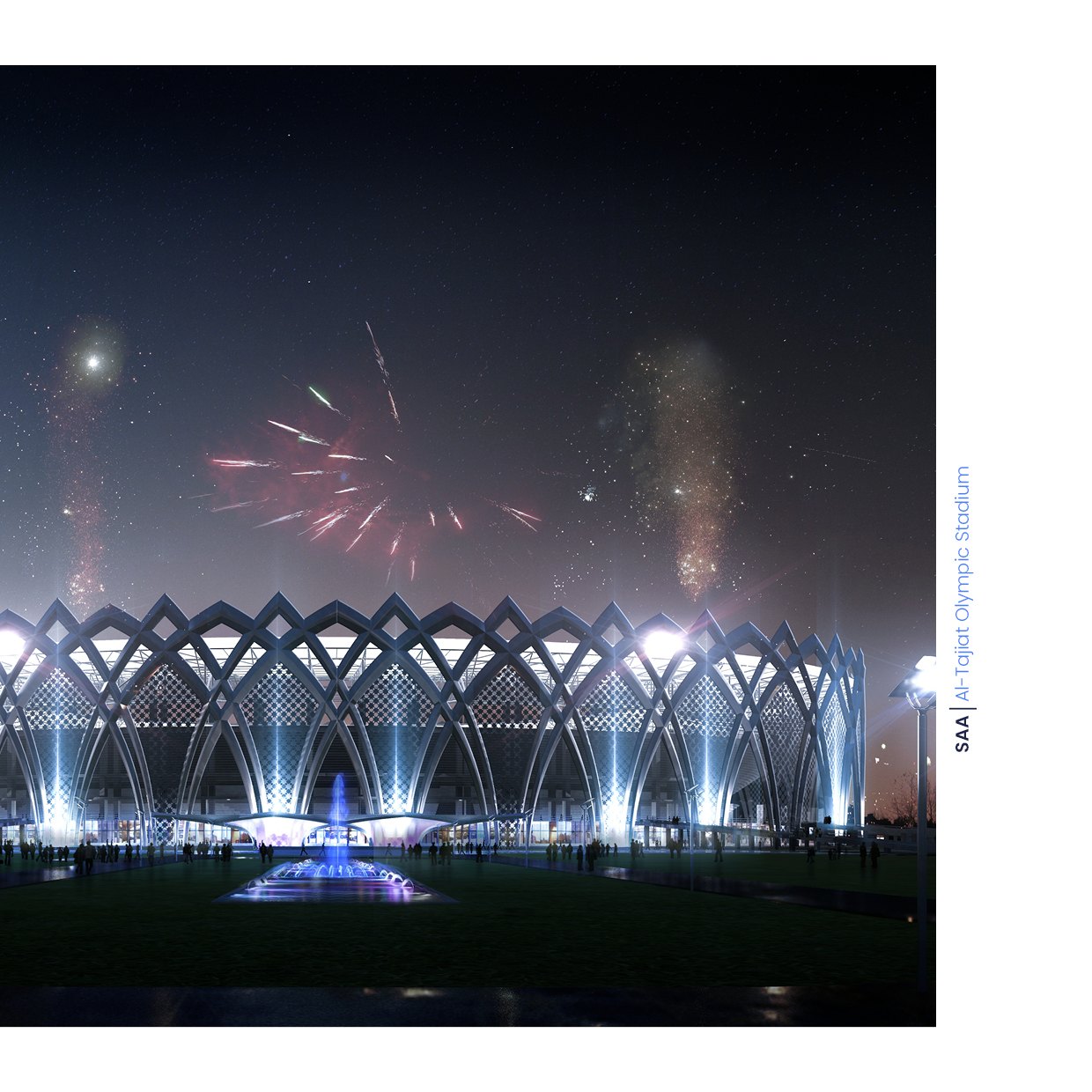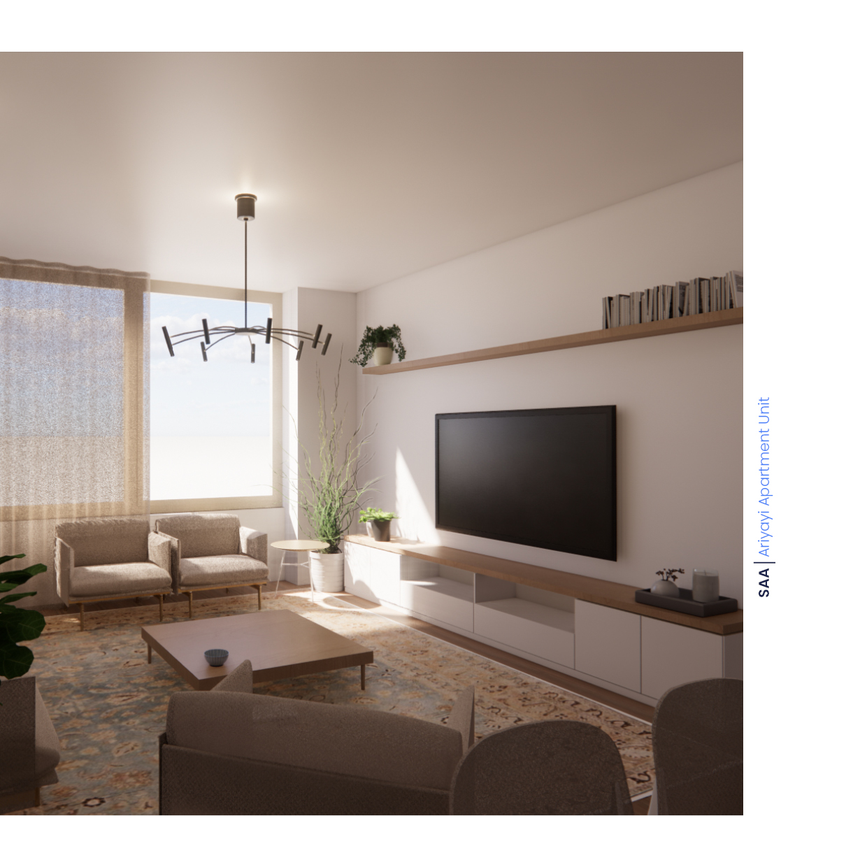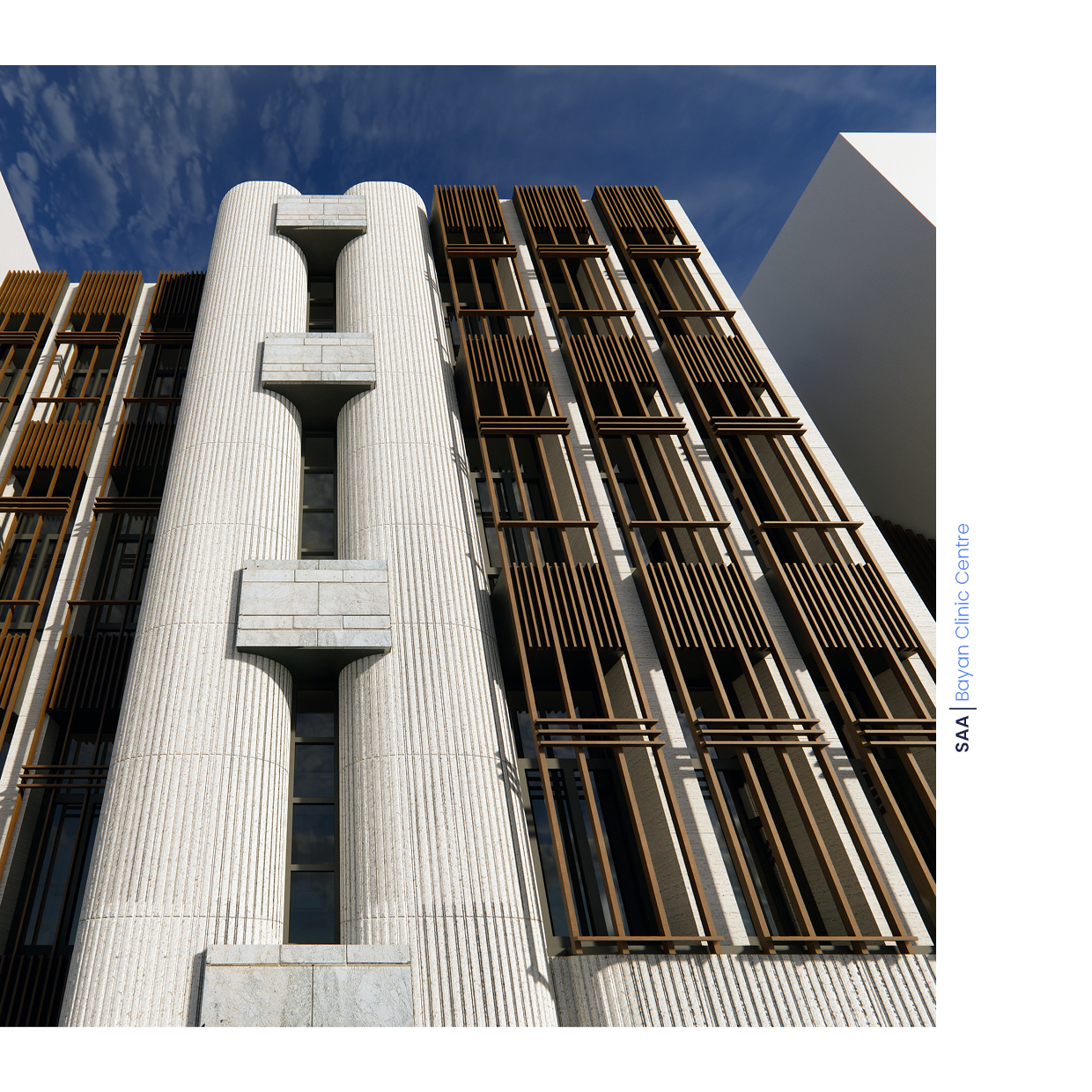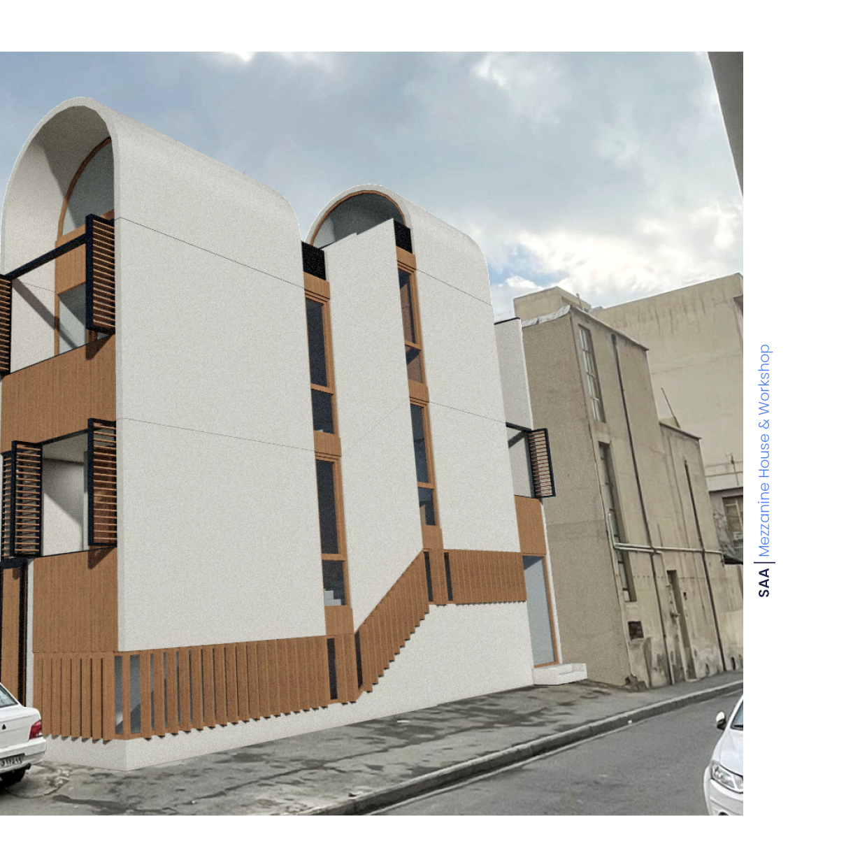The Baqdad Residential Complex comprises 12 clusters, each featuring a combination of 3 podiums (4 stories each) and three towers (13 stories each), all elevated on a 4.5-meter-high parking structure at ground level. A key challenge of the project is aligning the building program with the Tunnel Form construction system. The façade design incorporates full-height glass windows with sliding wooden louvers, offering expansive views and natural light while providing dynamic shading.
Services:
Architectural Design
Type:
Residential
Area:
85,000 m2 (Each Cluster)
Location:
Bagdad, Iraq
Year:
2020
Status:
Idea
